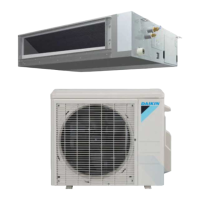3
1
6
• Split Sky Air • Indoor Units
12
• Indoor Units • R-410A • FBQ-B8V1_FBQ-B8V3B
6 Dimensional drawing & centre of gravity
6 - 1 Dimensional drawing
FBQ100-125-140B
view A
1450 (Suspension position)
view B
Notes:
1. Refer to ’outlook drawing for installing optional accessories’ when installing
optional accessories.
2. The required ceiling depth varies according to configuration of the specific system.
3. For maintenance of the air filter, it is necessary to provide a service access panel
according to the installation method. (Refer to the ’filter installation method’
drawing)
1
Liquid pipe connection J A Flare connection
2 Gas pipe connection J B Flare connection
3 Drain pipe connection VP25 (I.D. J 32, I.D. J 25)
4 Remote control wiring connection
5 Power supply connection
6 Drain hole VP25 (I.D. J 32, I.D. J 25)
7 Air filter
8 Air suction side
9 Air discharge side
10 Name plate
Suspension bolt
350 or more
(Installation space)
(Knock out hole)
300 mm or more
(Service space)
view C
Fresh air intake position
(On circumference)
595 (Air suction panel center)
3TW22254-1D
630 (Suspension position)
Model A B
FBQ100 9.52 15.90
FBQ125,140 9.52 15.90
3TW22224-2C
FBQ35-50B
With canvas
view A
750 (Suspension position)
With canvas
Notes:
1. Refer to ’outlook drawing for installing optional accessories’ when
installing optional accessories.
2. Optional decoration panel : BYBS45DAW1 (Light ivory white 10Y9/0.5)
3. The required ceiling depth varies according to configuration of the
specific system
1
Liquid pipe connection J A Flare connection
2 Gas pipe connectionJ B Flare connection
3 Drain pipe connection VP25 (I.D. J 32, I.D. J 25)
4 Remote control wiring connection
5 Power supply connection
6 Drain hole VP25 (I.D. J 32, I.D. J 25)
7 Air filter
8 Air suction side
9 Air discharge side
10 Name plate
Suspension bolt
350 or more
(Installation space)
(Knock out hole)
300 or more
(Service space)
view B
Fresh air intake position
(On circumference)
595 (Air suction panel center)
Model A B
FBQ35 6.35 9.52
FBQ50 6.35 12.70
630 (Suspension position)
With flange
465 mm or more
(Installation space)
760 (Ceiling opening)
595 (Air suction panel center)
(Ceiling opening)

