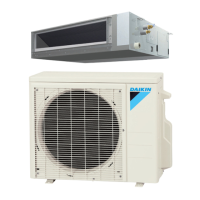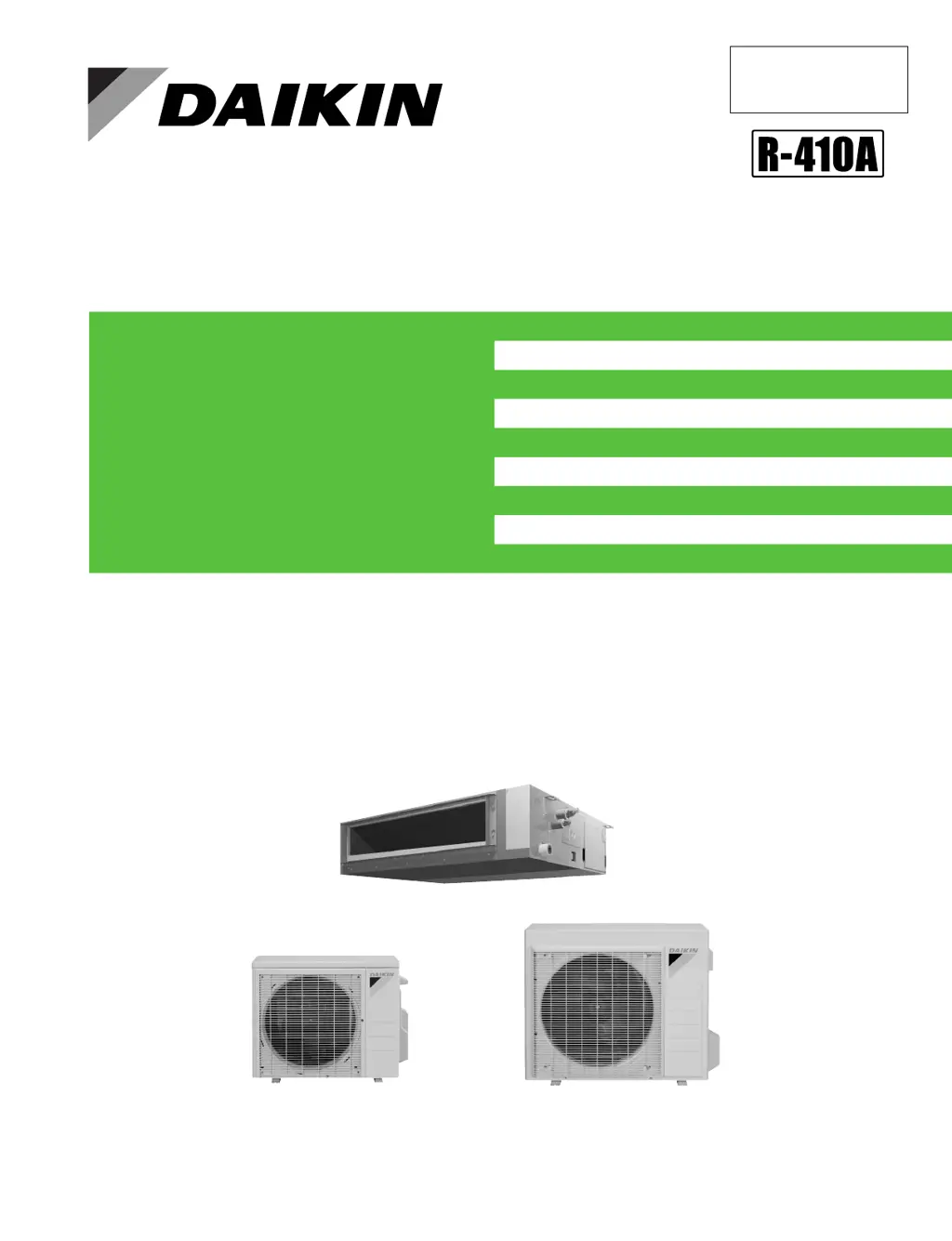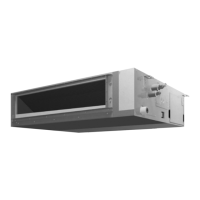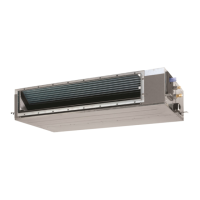What to do if the operation lamp is blinking on my Daikin FDMQ12RVJU?
- Aarthur88Aug 14, 2025
If the operation lamp on your Daikin Air Conditioner is blinking, you should first perform the diagnostic procedure. Also, ensure all indoor units connected to a multi-system outdoor unit are set to the same operation mode. If they aren't, set all indoor units to the same operation mode and check if the operation lamp stops blinking. You can also try setting all indoor units to cooling or heating mode to see if the operation lamp returns to normal.








