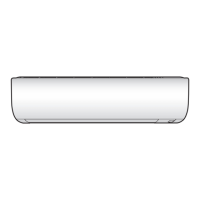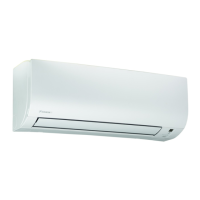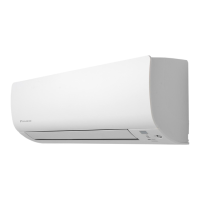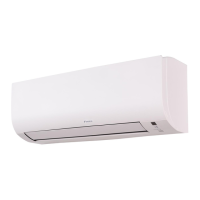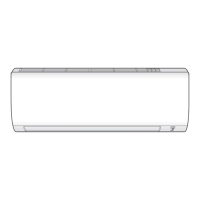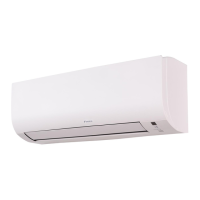Do you have a question about the Daikin FTXP25N5V1B9 and is the answer not in the manual?
Information about the purpose, target audience, and documentation set of the installer reference guide.
Details the meaning of various danger, warning, caution, and notice symbols used throughout the manual.
Provides general safety advice for installers, including warnings about hot/cold parts and proper installation practices.
Specifies requirements for the installation site, including space, ventilation, and avoiding hazardous locations.
Continues installation site requirements, emphasizing precautions against small animals and proper storage.
Details safety precautions related to R32 refrigerant, including installation space requirements based on charge.
Continues refrigerant safety, covering leakage risks, proper recovery, and charging procedures.
Outlines safety precautions for brine, including handling, leaks, and environmental compliance.
Mentions water quality compliance with EU directive 2020/2184.
Covers electrical safety, including danger of electrocution and wiring precautions.
Continues electrical safety, focusing on power supply connection, earth wiring, and circuit breakers.
Safety instructions for installing the unit, emphasizing compliance with legislation and proper site selection.
Safety precautions related to the installation site, such as unit weight support and avoiding contact with walls.
Safety instructions for connecting refrigerant piping, including flaring and leak prevention.
Continues electrical safety, covering wiring regulations, cable management, and phase advancing capacitors.
Safety for finishing indoor unit installation, emphasizing earthing and switch box cover.
Safety warnings related to the commissioning phase, including test operations.
Continues safety for commissioning with warnings about thermal cut-outs and refrigerant flammability.
Introduces the contents of the box and the process after delivery, including checking for damage.
Mentions that figures are examples and may not match the actual system layout.
Provides instructions on how to unpack the indoor unit safely.
Details the process of removing accessories from the indoor unit package.
Illustrates the system layout, showing indoor and outdoor unit components and piping.
Defines the safe and effective temperature and humidity ranges for cooling, heating, and drying modes.
Information regarding the wireless LAN feature, including precautions and basic parameters.
Continues with information on the wireless LAN, including a QR code for app download.
Guides on choosing an installation location with sufficient space and avoiding dust.
Specifies requirements for the indoor unit installation site, covering air flow and drainage.
Continues site requirements, including wall strength, cable placement, noise, and specific locations to avoid.
Step-by-step instructions on how to remove the front panel of the indoor unit.
Instructions for re-installing the front panel after maintenance or access.
Details the procedure to remove the front grille, including safety precautions.
Procedure to remove the electrical wiring box cover for access.
Step-by-step instructions for re-installing the front grille.
Procedure to remove the electrical wiring box cover for access.
Instructions on how to open the service cover of the indoor unit.
Step-by-step guide for installing the mounting plate for the indoor unit.
General safety precautions to be followed during indoor unit installation.
Instructions on how to drill a wall hole for piping and cables, including precautions.
Instructions on how to drill a wall hole for piping and cables, including precautions.
Procedure for removing the pipe port cover to allow piping connections.
Details on how to provide proper drainage for condensation, including guidelines and connections.
Details on how to provide proper drainage for condensation, including guidelines and connections.
Continues drainage instructions, covering condensation prevention and connecting the drain hose.
Continues drainage instructions, covering condensation prevention and connecting the drain hose.
Continues drainage instructions, focusing on left-side piping and checking for water leaks.
Continues drainage instructions, focusing on left-side piping and checking for water leaks.
Outlines requirements for refrigerant piping material, diameter, and cleanliness.
Specifies insulation materials and thickness for refrigerant piping to prevent condensation.
Overview of the typical workflow for connecting refrigerant piping.
Safety warnings and notices related to connecting refrigerant piping, including flaring.
Provides guidelines for connecting refrigerant piping, focusing on proper tightening and care.
Instructions on how to bend refrigerant pipes correctly, specifying radius.
Instructions on how to bend refrigerant pipes correctly, specifying radius.
Detailed steps for flaring the end of refrigerant pipes, including safety precautions.
Procedure for connecting the refrigerant piping to the indoor unit using flare connections.
General information and safety precautions for preparing electrical wiring.
General information and safety precautions for preparing electrical wiring.
Safety warnings and precautions for connecting electrical wiring, including electrocution risks.
Safety warnings and precautions for connecting electrical wiring, including electrocution risks.
Continues precautions for electrical wiring, detailing methods for preparing stranded conductor wire.
Continues precautions for electrical wiring, detailing methods for preparing stranded conductor wire.
Step-by-step instructions for connecting the electrical wiring to the indoor unit.
Lists specifications for power supply and interconnection cables, fuses, and circuit breakers.
Step-by-step instructions for connecting the electrical wiring to the indoor unit.
Procedure to connect the unit to an HA system, such as remote controllers.
Continues instructions for connecting wiring to the indoor unit, including routing and terminal connection.
Procedure to connect the unit to an HA system, such as remote controllers.
Illustrates connecting the HA system adapter and harness.
Illustrates connecting the HA system adapter and harness.
Instructions for insulating drain piping, refrigerant piping, and interconnection cables.
Guides on shaping and passing pipes through the wall hole and sealing it.
Continues instructions for passing pipes through the wall hole and sealing the gap.
Step-by-step process to securely fix the indoor unit onto the mounting plate.
Instructions for setting different addresses for multiple indoor units in one room.
Continues configuration for setting the indoor unit's infrared signal receiver channel.
Introduces the commissioning process and its typical stages.
Provides a checklist of items to verify before performing system commissioning.
Continues the checklist for commissioning, covering pipe insulation and stop valves.
Instructions on how to perform a test run for the system in cooling or heating mode.
Information on where to find the wiring diagram and a legend for unified wiring diagram symbols.
Continues the legend for unified wiring diagram symbols, listing various components.
Continues the legend for unified wiring diagram symbols, listing more components and their meanings.
| Cooling Capacity | 2.5 kW |
|---|---|
| Heating Capacity | 3.2 kW |
| Indoor Unit Dimensions (W x H x D) | 770 x 286 x 225 mm |
| Outdoor Unit Dimensions (W x H x D) | 658 x 550 x 275 mm |
| Weight (Indoor Unit) | 9 kg |
| Refrigerant | R-32 |
| Energy Efficiency Class (Cooling) | A++ |
| Energy Efficiency Class (Heating) | A+ |
| Indoor Unit Sound Power Level | 55 dB(A) |
| Indoor Unit Dimensions (HxWxD) | 286 x 770 x 225 mm |
| Outdoor Unit Dimensions (HxWxD) | 550 x 658 x 275 mm |
| Indoor Unit Weight | 9 kg |
| Power Supply | 220-240V, 50Hz |
| Indoor Unit Noise Level | 19 dB |

