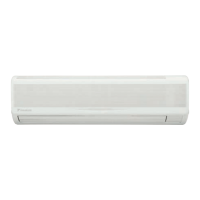Installation EDUS39-600-F6
36 FXAQ-M
1. When using 1 remote controller for 1 indoor unit. (Normal operation) use the following diagram:
2. For group control or use with 2 remote controllers use the following diagram:
3. When including BS unit use the following diagram:
L1 L2
IN/D OUT/D
F
1 F2 F1 F2
Control box
P
1
P
2
P
1
P
2
F
1
F
2
T
1
T
2
P
1
P
2
P
1
P
2
F
1
F
2
T
1
T
2
P
1
P
2
P
1
P
2
F
1
F
2
T
1
T
2
L1 L2L1 L2L1 L2L1 L2 P
1
P
2
P
1
P
2
F
1
F
2
T
1
T
2
Outdoor unit
No. 1
System
Indoor
unit A
Indoor
unit B
Indoor
unit C
Most
downstream
indoor unit
Power supply
208-230V
60Hz
Power supply
208-230V
60Hz
Power supply
208-230V
60Hz
Power supply
208-230V
60Hz
L1 L2
L1 L2
L1 L2
Fig. 25
IN/D OUT/D
F
1 F2 F1 F2
Control box
P
1
P
2
P
1
P
2
F
1
F
2
T
1
T
2
P
1
P
2
F
1
F
2
T
1
T
2
P
1
P
2
F
1
F
2
T
1
T
2
P
1
P
2
F
1
F
2
T
1
T
2
P
1
P
2
P
1
P
2
Outdoor unit
No. 2
System
Indoor
unit A
Indoor
unit B
Indoor
unit C
Most downstream
indoor unit
Fig. 26
For use with 2
remote controllers
Note: It is not necessary to designate indoor unit address when
using group control.
The address is automatically set when power is activated.
L1 L2
L1 L2
L1 L2
L1 L2
L1 L2
Power supply
208-230V
60Hz
IN/D OUT/D
F
1 F2 F1 F2
IN/DOUT/D
F
1 F2 F1 F2
P
1
P
2
P
1
P
2
F
1
F
2
T
1
T
2
BS unit
No. 3
System
Outdoor unit
Indoor
unit A
Fig. 27
Control box
Control box
IN/DOUT/D
F
1 F2 F1 F2
BS unit
Control box
Power supply
208-230V
60Hz
L1 L2
L
1
L
2

