Do you have a question about the Dometic Mini Heki Style and is the answer not in the manual?
Describes preparing the roof opening for installation.
Details how to use reinforcing rails during installation.
Explains the operation of opening and closing the roof light.
Details the operation of the internal roller blinds.
| Model | Mini Heki Style |
|---|---|
| Cut-Out Dimensions | 400 x 400 mm |
| Weight | 3.3 kg |
| Operation | Manual |
| Color | White |
| UV Protection | Yes |
| Installation Area | Roof |
| Positions | 3 positions |
| Installation | Screw fixing |
| Ventilation | Yes |
| Max Opening Angle | 50° |
| Roof Thickness | 25 – 42 mm (with standard frame), 43 – 60 mm (with optional frame) |
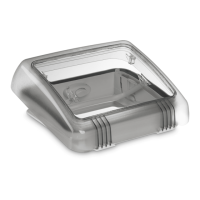
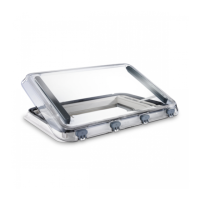
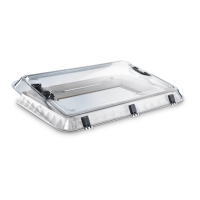
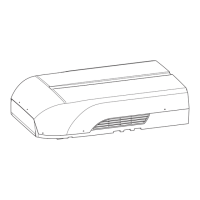
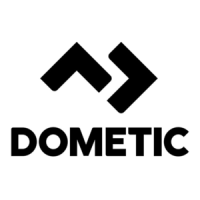
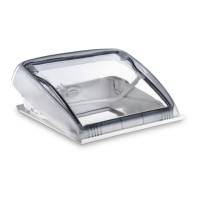

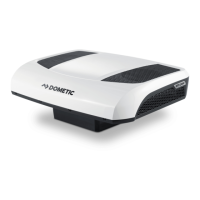
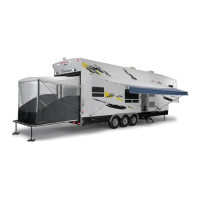
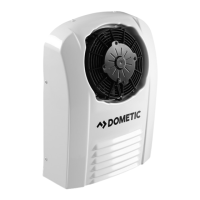
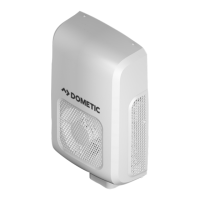

