Do you have a question about the Faller HALF-TIMBERED HOUSE and is the answer not in the manual?
Diagram showing wall sections with part numbers 15/15, 15/10, 15/4.
Diagram showing base parts and window elements with part number 16/26.
Diagram showing wall sections with circular and rectangular openings, part 16/28.
Diagram showing wall sections with openings and part number 16/28.
Diagram showing facade elements with windows and door, parts 16/27, 16/26, 16/1.
Diagram showing window panel sections with part numbers 16/27, 16/26.
Diagram showing wall section with multiple windows, parts 15/2, 15/13, 15/9, 15/11.
Diagram showing doorway and window sections, parts 16/28, 16/2, 16/27.
Diagram showing the main building structure with wall sections and part number 14/1.
Diagrams for assembling gable and wall sections with parts 10/2, 9/1, 10/5.
Diagrams for assembling the main house facade with parts 8/19, 8/22.
Diagrams for assembling the upper facade with parts 8/38, 8/36.
Diagrams for assembling a wall panel with a door, parts 10/6, 9/5.
Diagrams showing window and wall sections, parts 8/22, 8/36.
Diagram showing a window panel with part numbers 8/22, 8/36.
Diagrams for assembling a wall section with windows, parts 10/4, 9/3.
Diagrams for assembling lower facade sections with windows, part 8/22.
Diagrams for assembling ground floor sections with windows, part 8/36.
Diagrams for assembling base plates with parts 16/14, 16/13.
Diagrams for assembling roof support structures with parts 16/9, 16/6.
View of the partially assembled main building structure with labels U, I, T, S.
Diagrams for integrating wall and roof elements with part 10/1.
Diagrams for assembling the upper floor sections with parts 8/19, 8/18, 8/35.
Diagrams for connecting gable and wall elements with parts 8/38, 11/31, 8/37.
Diagram showing a gable wall element with parts 10/11, 9/7.
Diagram showing a wall section with windows, part 8/18.
Diagram showing attachment of window panels with part 8/37.
Diagram showing a window detail with parts 8/22, 10/12.
View of the main structure assembly with labels c, d, e, 15/12, U.
View of the integrated main building with labels f, e, 16/30.
Diagrams showing roof support frames with parts 16/15, 16/16, 16/24, 16/23, 16/22.
Diagram showing a base tray assembly with part 14/3.
Diagrams showing wall sections with doors, parts 10/9, 9/4.
Diagrams showing door and wall sections, parts 10/7, 9/6.
Diagrams showing roof and wall connections with parts 10/3, 10/8, 9/8.
Diagrams showing gable and window assembly with part 8/17, 8/22.
Diagrams showing facade sections with windows, part 8/36.
Diagrams showing house entrance assembly with parts 8/22, 8/36.
Diagram showing integration of tower elements with labels o, h, f.
Diagrams showing roof frame components with parts 16/5, 15/20.
Diagrams showing roof detail pieces with parts 16/3.
Diagrams showing window masking paper with parts 16/29, 15/22.
Diagrams showing wall detail pieces with parts 16/4, 15/21.
Diagrams showing window panel and door elements with labels t, r.
Diagrams showing ground cover assembly with labels u, t.
View of the final building assembly with labels v, u, 11/12.
Diagrams showing roof tile components and quantities with parts 8/21, 11/5.
Diagrams showing decorative element 1 with parts 11/7, 11/6.
Diagrams showing assembly of decorative element 1 with parts 11/7, 11/6.
Diagrams showing roof structure components with parts 8/20, 11/4.
Diagrams showing decorative element 2 with parts 11/7, 11/6.
Diagrams showing assembly of decorative element 2 with parts 11/7, 11/6.
Diagrams showing roof section assembly with parts 12/6, 12/5, 12/2.
Diagrams showing roof base assembly with parts 12/5, 12/6, 12/1.
View of the building with integrated roof details and labels W, V, 16/8, 16/7.
View of the assembled house with label G.
View of the assembled house with label H.
View of the main structure assembly with labels I, W.
Diagrams showing roof and dormer integration with parts 11/3, 11/9, 11/8, 12/4, 12/3, 12/8, 11/1.
View of the house facade and roof with label K.
Detailed view of building assembly with labels J, 15/12.
View of the house exterior assembly with labels L, K.
Diagrams showing tower assembly with parts 9/10, 9/9, 9/12.
Diagrams showing tower and wall integration with parts 9/11.
View of the building with gutter system and labels O, 14/7, L, 14/5.
View of the final house assembly with labels P, O, 11/27, 11/28.
Diagrams for assembling small structures with parts 11/22, 11/23, 11/20.
Diagrams for assembling a birdhouse with parts 11/24, 11/21.
View of the assembled birdhouse with label S.
View of the final building assembly with labels T, S, 11/27, 11/28, P.
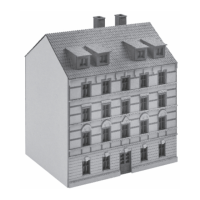

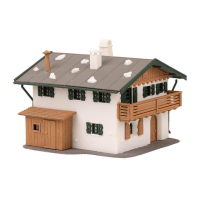

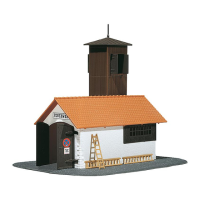
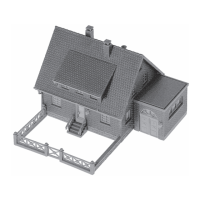
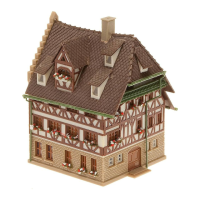
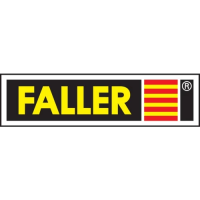
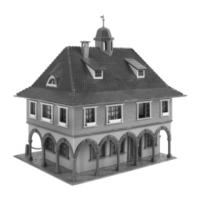
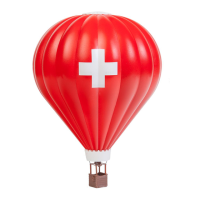
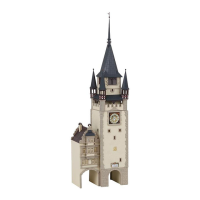
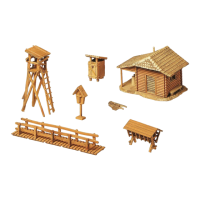
