Do you have a question about the Faller Relief houses and is the answer not in the manual?
Provides multilingual guidance for model assembly and procedures for missing parts.
Details specialized tools and adhesives provided for precise model construction.
Lists included sprues and specifies electrical consumption requirements for the model.
Instructions for assembling the initial structural components of the model.
Guidance on connecting key prefabricated sections of the building.
Steps for attaching facade details and window frames to the structure.
Instructions for constructing and joining different parts of the building.
Guidance on using paper masks for painting or detailing specific areas.
Steps for fitting roof sections and exterior wall panels.
Instructions for adding interior architectural elements and fixtures.
Steps for the final assembly and integration of all model parts.
Identification and assembly of internal framing and exterior wall pieces.
Details on assembling specific facade elements with windows and arches.
Instructions for constructing protruding sections or wings of the building.
Steps for attaching roof elements and external wall panels.
Instructions for assembling base or ground-level architectural elements.
Steps for adding interior elements and structures within the building.
Guidance on applying decorative paper masks or overlays to model surfaces.
Instructions for building and placing interior furniture or fixtures.
Steps for attaching final roof elements and chimney structures.
Instructions for applying final decorative elements and detailing to the exterior.
Guidance on the last assembly stages and placing the finished model.
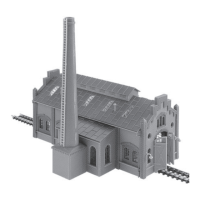
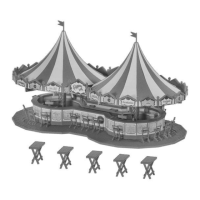
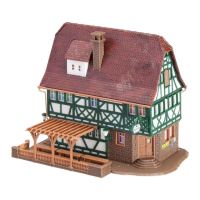
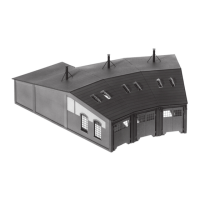
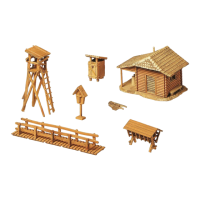
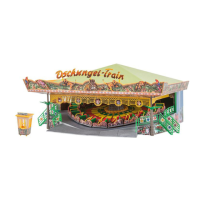
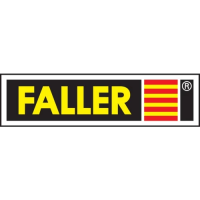
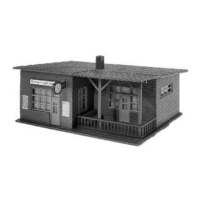
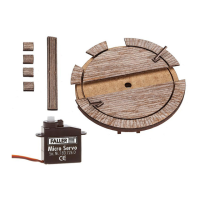
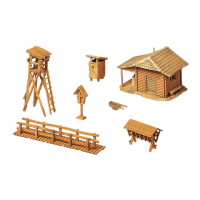

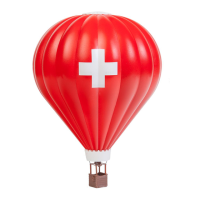
