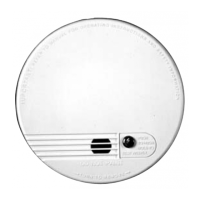Typical Two-Storey House
• At least one smoke alarm should be located on the ground floor between
the staircase and any rooms in which a fire might start. An additional
interconnected smoke alarm should be installed on the first floor landing,
within 3m of bedroom doors. No doors to other rooms should be further
than 7.5m from the nearest smoke alarm. This may require additional
smoke alarms. Where there are rooms (other than bathrooms or toilets) on
either side of a bedroom, a smoke alarm should be sited midway between
the doors to these rooms. For the highest level of protection, install
smoke or heat alarms in all other rooms, except bathrooms or toilets.
IMPORTANT SMOKE ALARM SITING
AND EXCEPTION INFORMATION:
•The best place to put a smoke alarm is
on the ceiling. Install a smoke alarm as
close to the centre of the ceiling as pos-
sible. If this is not practical, mount no
closer than 30cm from a wall or corner.
Otherwise, if ceiling mounting is very dif-
ficult, you may install smoke alarms on
walls, between 15 and 30cm from ceil-
ing/wall intersections, making sure that
the smoke alarm is above the level of
any door openings.
• Install ceiling mounted smoke alarms at the highest point in the area at
which smoke is likely to collect.
• Site a smoke alarm in each room
that is divided by a partial wall
(either coming down from the ceiling
at least 20cm or coming up from the
floor).
• Site smoke alarms on peaked,
cathedral, or gabled ceilings 90cm
from the highest point (measured
horizontally).
• Site a smoke alarm in lived-in attics
or attics which house electrical
equipment like furnaces, air condi-
tioners, or heaters.
3

