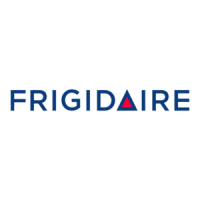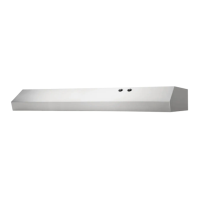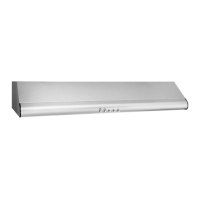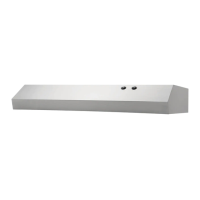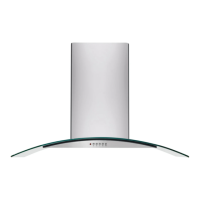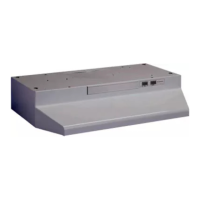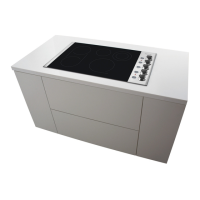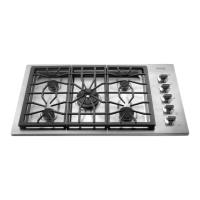Installing the hood
Removing the packaging
Ceiling Support Structures
This vent hood is heavy. Adequate structure
and support must be provided in all types of
installations. Framing must support minimum
1501b load.
At the hood location, install 2"x 4" cross framing
between ceiling joists as shown. (2"x 4" are
required to support the weight of the hood.)
(fig. Q)
Arrange cross framing in the ceiling to suit the
existing structure (fig. Q).
Your ceiling joists will be like one of the following
examples.
®
0
,,..'/"
/,
/
/
/
".,,.
".,..
-.....
1
....._5/32"
o i
............... i...............
-- 10,24
.///
y*'
................ ...'""
I
L--- l
I 7.48
Front
l !
!
J
NOTE: Do not cut the duct opening shown on
the template for the recirculating installation.
®
EXAMPLEA
T
16"joist
spacing
1
7.48"
Install cross-framin¢
syrnmetrically over
•,- duct/cooktop ÷
centerline
I
[
Front of cooktop
of hood
Top view-ceiling joists parallel to front of hood
EXAMPLEB 7.48"
install cross,#aming......
outline
2x4cross
\framing
5/32"
A,,gndoot%ZZ ....
tocenter outline
Front of cooktop
of hood
Top view-ceiling joists run perpendicular to front of hood
EXAMPLEC
of hood of cool{top
Topview-ceiling joists at angle to front of hood
iiiiiiiiiiiiiiiiiiiiiiiiiiiiiiiiiiiiiiiiiiiiiiiiiiiiiiiiiii
