
Do you have a question about the Fuji Electric RSG18LFCA and is the answer not in the manual?
| Brand | Fuji Electric |
|---|---|
| Model | RSG18LFCA |
| Category | Air Conditioner |
| Language | English |
Fan motor details including discrimination and speed.
Details on the compressor and refrigerant used.
Electrical specifications for the branch box.
Electrical data and fan motor specs for floor/ceiling indoor units.
Air flow rates and noise levels for floor/ceiling indoor units.
Dimensional drawings of the outdoor unit from top, front, and side views.
Dimensional drawings of the outdoor unit from bottom and rear views.
Dimensional views for branch box UTP-PY02A (indoor, ceiling, outdoor sides).
Dimensional view for wall hanging configuration of UTP-PY02A branch box.
Overall outline dimensions and pipe inlet details for the indoor unit.
Details on mounting holes and piping inlet locations for wall-mounted units.
Dimensional views of the compact cassette indoor unit from top, side, and bottom.
Dimensional drawings from front and side views for floor-type indoor units.
Dimensional drawings from rear, top, and side views for RDG18LLTA slim duct unit.
Maximum permissible lengths for refrigerant piping between system components.
Maximum allowable vertical height differences between system components.
Refrigerant pipe diameters and additional charge requirements based on pipe size.
Circuit diagram connections for the main controller PCB in the outdoor unit.
Circuit diagram connections for the inverter and filter PCBs in the outdoor unit.
Circuit diagram for controller PCB assembly connections in UTP-PY02A branch box.
Circuit diagram for expansion valves and thermistors in UTP-PY02A branch box.
Circuit diagram showing fan motor and thermistor connections for indoor units.
Circuit diagram for controller PCB, fan motor, and louvers in wall-mounted indoor units.
Circuit diagram for thermistor and remote control connections in wall-mounted indoor units.
Circuit diagram for controller and power supply PCBs in compact cassette indoor units.
Circuit diagram for controller PCB and thermistors in floor/ceiling indoor units.
Circuit diagram for power source and filter PCB connections on the outdoor unit.
Circuit diagram for controller and inverter PCB connections on the outdoor unit.
Circuit diagram for the power factor correction (PFC) stage of the inverter.
Circuit diagram for inverter control and driver circuits.
Circuit diagram for EMI filter and surge protection components.
Circuit diagram for power supply and voltage regulation circuits.
Circuit diagram for microcontroller and driver circuits.
Circuit diagram for fan motors and damper connections in floor-type indoor units.
Circuit diagram for controller and indicator PCBs in floor-type indoor units.
Circuit diagram for fan motors and damper connections in floor-type indoor units.
Circuit diagram for fan motors and louver connections in floor/ceiling indoor units.
Table detailing error codes and their corresponding error contents for the outdoor unit.
Description of error codes and their corresponding meanings for UTP-PY02A branch box.
Mapping of error codes to LED operation, timer, and economy indicators.
List of error codes and contents for the indoor unit main PCB.
Explanation of error display on the simple remote controller.
Explanation of error display on the wired remote controller.
Explanation of error display on the central remote controller.
Comprehensive list of error codes and their meanings across various system components.
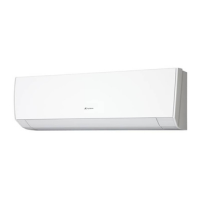
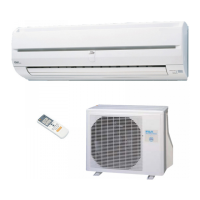


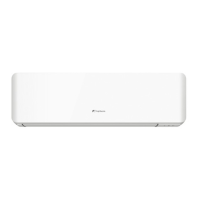
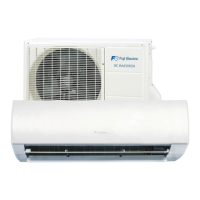

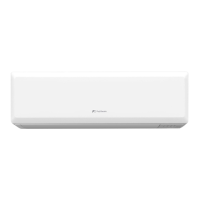
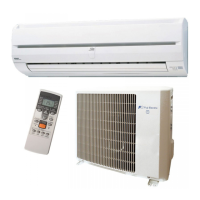

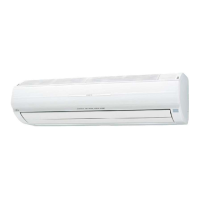
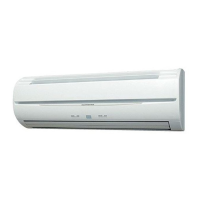
