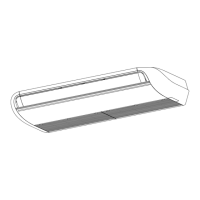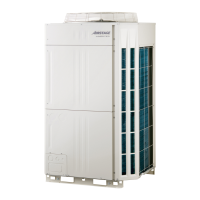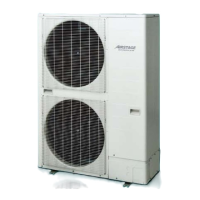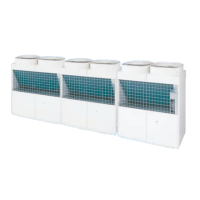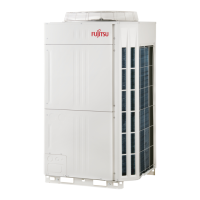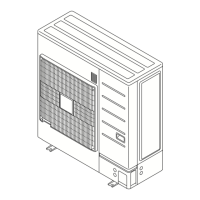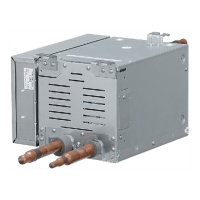En-5
Wall height condition Necessary installation space
When H3 is 59 in (1500 mm) or less L3 ≥ 20 in (500 mm)
When H3 is 59 in (1500 mm) or more L3 ≥ 20 in (500 mm) + h3 ÷ 2
When H4 is 19 in (500 mm) or less L4 ≥ 8 in (200 mm)
When H4 is 19 in (500 mm) or more L4 ≥ 8 in (200 mm) + h4 ÷ 2
When H5 is 19 in (500 mm) or less L5 ≥ 8 in (200 mm)
When H5 is 19 in (500 mm) or more L5 ≥ 8 in (200 mm) + h5 ÷ 2
Fig. 4
h3
L3
L4
h4
H3
H4
<Side view>
<Front>
<Rear>
Wall
Wall
59 in
(1500 mm)
19 in
(500 mm)
Fig. 5
L5
L5
h5
h5
H5
H5
<Front view>
Wall
19 in
(500 mm)
19 in
(500 mm)
Wall
Fig. 6
<Top view>
32 in
(800 mm)
or more
32 in
(800 mm)
or more
1 in
(20 mm)
or more
1 in
(20 mm)
or more
L4
L3
L5L5
Fig. 7
<Top view>
20 in
(500 mm)
or more
40 in
(1000 mm)
or more
1 in
(20 mm)
or more
1 in
(20 mm)
or more
L4
L3
L5
L5
3. 3. 2. When install near unlimited height wall
(1) Single and multiple installations
• There are no restrictions on the height of the wall.
• The wall (without height restrictions) must not exist on the both sides (left / right)
of outdoor unit. Also, must not exist on the both sides (front / rear) of outdoor
unit.
• Provide installation spaces other than L6 in accordance with the conditions
shown in the fi gure below.
• Ventilation resistance can be ignorable when the distance from a wall or product,
etc. is larger than 79 in (2 m).
When installing with the rear of the outdoor unit facing the wall side
Condition Necessary installation space
When B ≥ 16 in (400 mm) L6 ≥ 8 in (200 mm)
When 1 in ≤ B < 16 in
(When 20 mm ≤ B < 400 mm)
L6 ≥ 8 in + (16 in - B) × 3
(L6 ≥ 200 mm + (400 mm - B) × 3)
Fig. 8 Single installation
<Top view>
<Front>
<Rear>
8 in
(200 mm)
or more
4 in
(100 mm)
or more
Fig. 9 Multiple installations
<Top view>
<Front>
<Rear>
8 in
(200 mm)
or more
B
L6
B
8 in
(200 mm)
or more
8 in
(200 mm)
8 in
(200 mm)
32 in
(800 mm)
or more
Example :
When B is made 8 in (200 mm)
L6 ≥ 8 + (16 - 8) × 3 = 32 in
(L6 ≥ 200 + (400-200) × 3 = 800 mm)
When installing with the FRONT of the outdoor unit facing the wall side
Fig. 10
<Top view>
20 in
(500 mm)
or more
8 in (200 mm) or more
Wall
Wall
Fig. 11
Fig.
<Top view>
20 in
(500 mm)
or more
8 in
(200 mm)
or more
1 in
(20 mm)
or more
1 in
(20 mm)
or more
Wall
Wall
(2) Multiple condensers Installation
• The wall (without height restrictions) must not exist on the both sides (left / right) of
outdoor unit. Also, must not exist on the both sides (front / rear) of outdoor unit.
• Ventilation resistance can be ignorable when the distance from a wall or product,
etc. is larger than 79 in (2 m).
9378945159-04_IM.indb 59378945159-04_IM.indb 5 2015/12/1 10:50:532015/12/1 10:50:53
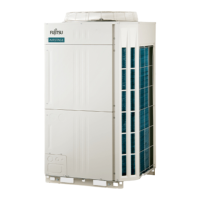
