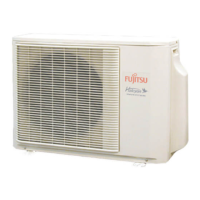¢
Installation space requirement
Provide sufficient installation space for product safety.
Unit: in (mm)
Strong and durable ceiling
119 (3,000) or more
H2
Floor
60 (1,500) or more
H1
• H1: Minimum height from bottom of the product to ceiling
AUUH18-24LUAS AUUH30-36LUAS
11 (256) 12 (298)
• H2: Maximum height from floor to ceiling
Function setting
number 20
Minimum height
Maximum height
AUUH18-24LUAS AUUH30-36LUAS
00: Standard
99 (2,500)
119 (3,000) 126 (3,200)
01: High ceiling 138 (3,500) 166 (4,200)
02: Low ceiling 107 (2,700)
Be sure to make the function settings with the remote controller according to the installed ceiling
height.
For 3-direction setting
Unit: in (mm)
NOTES:
• To set “3-direction”, optional Air Outlet Shutter Plate (UTR-↔DZK) must be installed, and the
“outlet-direction” need to be switched to “3-way” by remote controller.
*: →hen installing the indoor unit, be careful about the maintenance space.
• The ceiling height cannot be set in the 3-way outlet mode. Therefore, ceiling height setting
change by function setting 20 is prohibited.
2-1. Indoor unit - (01-9) - 2. Dimensions
GENERAL
INFORMATION
GENERAL
INFORMATION

