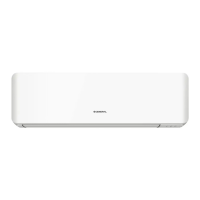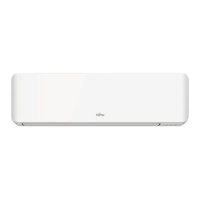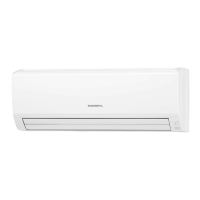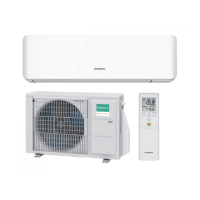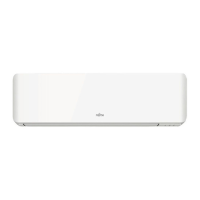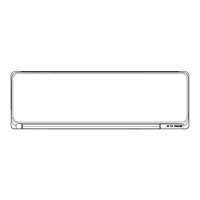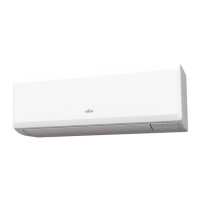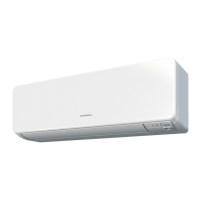Do you have a question about the Fujitsu General ASHG12KMCC and is the answer not in the manual?
Details the necessary clearance and space around the indoor unit for proper installation and safety.
Provides detailed wiring schematics for the specified indoor unit models.
Presents cooling capacity data for various operating conditions and models.
Presents heating capacity data for various operating conditions and models.
Provides airflow volume data (m³/h, l/s, CFM) for various fan speeds and modes.
Graphical representation of sound pressure levels across frequency bands for different modes.
Explains how to control unit operation using external signals.
Describes how to output unit operation status and error signals externally.
Specifies required clearances for single and multiple outdoor unit installations.
Diagram illustrating the refrigerant flow for specific outdoor unit models.
Diagram illustrating the refrigerant flow for the AOHG14KMCC outdoor unit.
| Cooling Capacity | 3.5 kW |
|---|---|
| Heating Capacity | 4.0 kW |
| Refrigerant | R32 |
| Power Supply | 220-240V, 50Hz |
| Indoor Unit Dimensions (WxHxD) | 834 x 270 x 222 mm |
| Type | Split System |
| Indoor Unit Noise Level | 22 dB(A) |
| Noise Level (Indoor) | 22 dB(A) |



