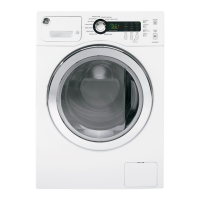Listed by
Underwriters
Laboratories
For answers to your Monogram,
®
GE Profile
™
or
GE
®
appliance questions, visit our website at
ge.com or call GE Answer Center
®
service,
800.626.2000.
Alcove or Closet Installation:
•Ifyourdryerisapprovedforinstallationinanalcoveorcloset,itwillbe
stated on a label on the dryer back.
•ThedryerMUSTbeexhaustedtotheoutside.
•Minimumclearancesbetweendryercabinetandadjacentwallsorother
surfaces are: 0" either side, 3" front and rear
•Minimumverticalspacefromfloortooverheadcabinets,ceilings,etc.is52".
•Closetdoorsmustbelouveredorotherwiseventilatedandmustcontaina
minimum of 60 sq. in. of open area equally distributed. If this closet contains
both a washer and a dryer, doors must contain a minimum of 120 sq. in. of
open area equally distributed.
•Nootherfuel-burningapplianceshallbeinstalledinthesameclosetwith
a gas dryer.
Bathroom or Bedroom Installation:
•ThedryerMUSTbeexhaustedtotheoutdoors.
•Theinstallationmustconformwiththelocalcodes,orintheabsenceof
localcodes,withtheNationalElectricCodeandNationalFuelGasCode,
ANSIZ223forgasdryers.
Minimum Clearance other than Alcove or Closet Installations:
•Minimumclearancestocombustiblesurfaces0"bothsides,3"rear.
For more information on venting kits and accessories,
please call 1-800-GE-CARES.
Stacked Dimensions (in inches)

