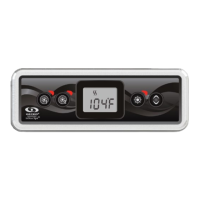• Provide adequate drainage away from the equipment and adequate elevation to allow
draining by syphon.
• Location of electrical supply. Both 120 volt and 240 volt systems require hard wire installed
from the electrical source to the spa support pack terminal.
• Locations at least 5 feet (1.52 m) from all metal surfaces. (A spa may be installed within 5
feet of metals surfaces, if, in accordance with Article 680 of the National Electrical Code,
ANSI/NFPA 70-1984, each metal surface is permanently connected by a No. 8AWG (8.4
mm2) copper conductor attached to the wire connector on the terminal box provided for
this purpose.)
Indoor Installations:
• Local electrical and plumbing codes.
• Ventilation fans and/or dehumidifiers should be provided to handle the high humidity de-
veloped by your spa. Walls, ceiling and wood trim should be resistant to high humidity.
• Chemicals will vaporize from the water and may cause an odor and possibly corrosion to
certain home hardware. Never store chemicals inside the spa cabinet.
• During the normal use of the spa, water will escape the spa vessel. Never place the spa on
or over any material which may be damaged by this water or the chemicals within the wa-
ter. Keep damageable materials far enough away from the spa to avoid water damage, even
if the spa should lose all its water.
• Consider and prepare for the unlikely event of rapid spa drainage. If placement of the spa
is permanent, you may wish to provide floor drains to accommodate draining, etc. Always
leave room all around the spa for easy access in case repairs are necessary.
• Consider and prepare for the unlikely event of spa removal.
• Do not set spa on finished floor without a waterproof barrier protection underneath.
Surface and Pad Requirements:
• Your new portable spa must be placed on a firm, flat and level surface, so the spa weight is
supported uniformly. We recommend a 3-1/2”(93mm) thick concrete slab. Alternate deck-
ing methods may void warranty of spa shell.
• Please contact your Futura Spas dealer if you have any questions regarding location or
placement of your new spa.
Requirements for Wood Decking, Gates and Balconies:
• Wood decking or balconies must be constructed to support 150 pounds per square foot
(730 kg/m2). Refer to local and current building codes in your area.
• Consult an engineer for live loads in your area.
Leveling your spa:
After the hot tub is properly positioned on the support base, the entire unit should be
checked with a level and shimmed as necessary. Should you find that the support base is sloped
or otherwise uneven, level your hot tub using TAPERED wood shims where necessary, ensuring
that the tapered end extends at least 36 inches under the unit. This will insure contact with the
support substructure to appropriately distribute the weight of the unit. Do not just shim under
the cabinet base outside edge, as this will cause structural stress on the unit, potentially caus-
ing unwarrantable damage to the hot tub structure and /or shell.

