Do you have a question about the General ASH12USCCW and is the answer not in the manual?
Model names, capacities, and electrical specs like power, current, and E.E.R.
Details on compressor type, refrigerant, and fan motor specifications.
Dimensions, weight, and noise levels for indoor and outdoor units.
Guidelines for additional refrigerant charging based on piping length.
Technical drawings and dimensions for the indoor unit.
Technical drawings and dimensions for the outdoor unit.
Schematic diagram of the refrigerant flow for the air conditioning system.
Electrical circuit diagrams for indoor and outdoor units.
Detailed circuit diagram for the indoor unit's printed circuit board.
Exploded view and part identification for indoor unit disassembly.
Exploded view and part identification for outdoor unit disassembly.
Comprehensive list of parts for the indoor unit with part numbers.
Comprehensive list of parts for the outdoor unit with part numbers.
| Brand | General |
|---|---|
| Model | ASH12USCCW |
| Category | Air Conditioner |
| Language | English |

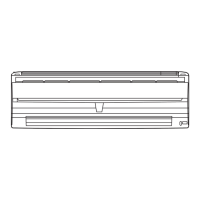



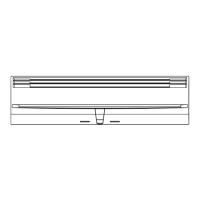

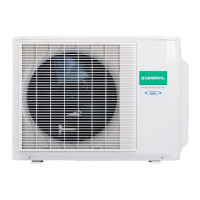

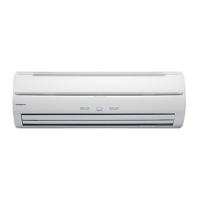
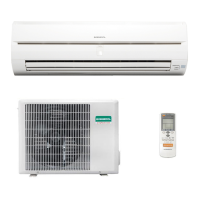
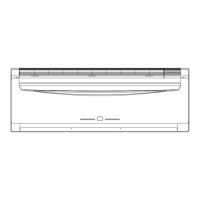
