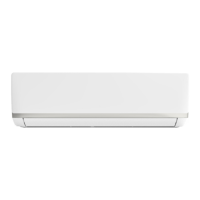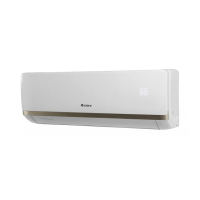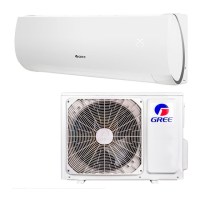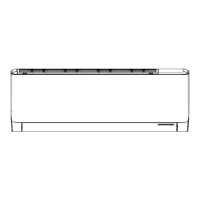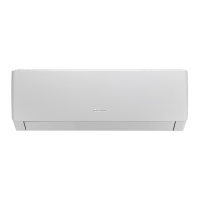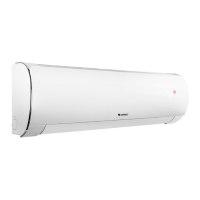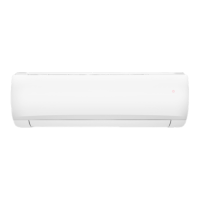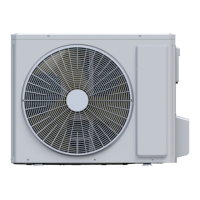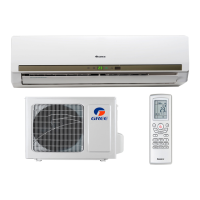46
Installation and Maintenance
Service Manual
(2) Fix the support of outdoor unit on the selected location with
expansion screws.
(1) Take sufficient protective measures when installing the
outdoor unit.
(2) Make sure the support can withstand at least four times the
unit weight.
(3) The outdoor unit should be installed at least 3cm above the
oor in order to install drain joint.(As show in Fig.18)
(4) For the unit with cooling capacity of 2300W~5000W, 6
expansion screws are needed; for the unit with cooling capacity
of 6000W~8000W, 8 expansion screws are needed; for the unit
with cooling capacity of 10000W~16000W, 10 expansion screws
are needed.
Chassis
Outdoor drain join
e
Drain vent
Fig.18
Fig.19
At least 3cm above the floor
2. Install Drain Joint(Only for cooling and heating unit)
(1) Connect the outdoor drain joint into the hole on the chassis.
(2) Connect the drain hose into the drain vent.(As show in Fig.19)
3. Fix Outdoor Unit
(1) Place the outdoor unit on the support.
(2) Fix the foot holes of outdoor unit with bolts.(As show in Fig.20)
Fig.20 Fig.21
screw
NOTE:
When there're multiple cables passing
through it, the cross-hole of handle should be
knocked off and eliminate the sharp burrs for
avoid damaging the cables. Only applicable
for some models.
e
4. Connect Indoor and Outdoor Pipes
(1) Remove the screw on the right handle of outdoor unit and
then remove the handle. (As show in Fig.21)
(2) Remove the screw cap of valve and aim the pipe joint at the
bellmouth of pipe. (As show in Fig.22)
gas pipe
Liquid pipe
Liquid
valve
gas valve
Pipe joint
Fig.22
(3) Pretightening the union nut with hand.
(4) Tighten the union nut with torque wrench .
Refer to the following table for wrench moment of force
:
Piping size (inch) Tightening torque (N
.
m)
1/4 15~20
3/8 30~40
1/2 45~55
5/8 60~65
3/4 70~75
5. Connect Outdoor Electric Wire
(1) Remove the wire clip; connect the power connection wire and
signal control wire (only for cooling and heating unit) to the wiring
terminal according to the color; x them with screws. (As show in
Fig.23)
(2) Fix the power connection wire and signal control wire with
wire clip (only for cooling and heating unit).
Fig.23
Indoor unit connection
07K ~ 24K28K
orange
N(1) 2 4 5
yellow-
blue blackviolet
green
N(1)
24
blue
black
brown
violet
orange
yellow-
green
Indoor unit connection
Note: the wiring connect is for reference only,please refer to the
actual one.
Note:
(1) After tightening the screw, pull the power cord slightly to check
if it is rm.
(2) Never cut the power connection wire to prolong or shorten the
distance.
6. Neaten the Pipes
(1) The pipes should be placed along the wall, bent reasonably
and hidden possibly. Min. semidiameter of bending the pipe is
10cm.
(2) If the outdoor unit is higher than the wall hole, you must set
a U-shaped curve in the pipe before pipe goes into the room,
in order to prevent rain from getting into the room. (As show in
Fig.24)
can't raise
upwards.
Fig.24 Fig.25
U-shaped curve
Note:
(1) The through-wall height of drain hose shouldnt be higher than
the outlet pipe hole of indoor unit.(As show in Fig.25)
(2) Slant the drain hose slightly downwards. The drain hose cant

