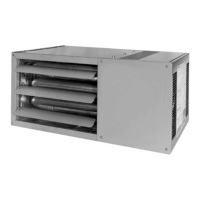
Do you have a question about the Hamilton Home Products WGH and is the answer not in the manual?
| Adjustable Thermostat | Yes |
|---|---|
| Overheat Protection | Yes |
| Remote Control | No |
| Timer | No |
| Power | 1500 Watts |
| Voltage | 120 Volts |
Defines hazard classifications (Danger, Warning, Caution, Important) for user safety.
Critical hazard warning for explosive or flammable atmospheres.
Key safety warnings for gas heating equipment, including venting and maintenance.
Installation requirements and safety considerations for gas appliances.
Warning against installing in explosive or flammable atmospheres.
Requirements for installing units in confined spaces and clearance rules.
Precaution to prevent heat exchanger failure from corrosive vapors.
Advice on considering space, supply, and venting for unit placement.
Safety warnings and requirements for unit suspension and mounting.
Safety warnings regarding installation clearances and mounting methods.
Critical warning against operating unvented and using external exhausters.
Installation compliance with local codes and national standards for venting.
Table detailing venting requirements based on unit categories and condensate production.
Step-by-step procedures and guidelines for correct vent system installation.
Diagram illustrating venting through combustible materials with different pipe types.
Diagram showing vertical venting configuration through a flat roof.
Diagram illustrating vertical venting setup on a sloped roof.
Specific steps for installing double wall vent pipe and terminals.
Diagram for horizontal Category III venting with an upward slope.
Diagram for horizontal Category III venting with downward slope and drip leg.
Diagram for horizontal Category III venting with downward slope, condensate drip.
Specific requirements for Category III horizontal venting systems.
Specific requirements for Category I horizontal venting in residential applications.
Diagram for horizontal Category I venting using a TEE with upward pitch.
Table listing vent configurations, allowances, and capacities for Category I horizontal venting.
Diagrams showing clearance requirements for horizontal Category I venting to eaves.
Diagram for horizontal Category I venting using a TEE with downward pitch.
Diagram for horizontal Category I venting with an upward pitch vent extension.
Diagram for horizontal Category I venting with a downward pitch vent extension.
Safety warnings regarding gas piping pressure testing and gas pressure limits.
Precautions for purging gas lines and leak testing.
Precaution to prevent heat exchanger failure from over-firing.
Table showing allowable gas pipe sizes based on capacity and length.
Diagram illustrating the correct installation of sediment traps and shut-off valves.
Safety warnings about disconnecting power and following wiring diagrams.
Requirements for electrical grounding and wire temperature ratings.
Procedures for pre-operational checks and safety before starting the unit.
Crucial safety information and steps to take if gas is smelled.
Step-by-step guide for safely operating the unit.
Procedure for safely shutting off the gas supply to the appliance.
Warning about checking gas inlet pressure and potential damage from over-firing.
Guidance on adjusting gas pressure regulators for correct input.
Table for calculating gas input using meter timing based on gas consumption.
Illustration of typical gas meter dials used for input rate calculation.
Alternative method for determining input rate by measuring gas manifold pressure.
Table correlating manifold pressure with gas consumption for different models.
Table mapping orifice drill sizes to their decimal equivalents.
Labeled diagram of the unit's key internal parts and external connections.
Diagram showing the rear view of the unit with identified components.
Illustration of the unit in its standard factory mounting orientation.
Illustration showing the unit after being rotated 180 degrees.
Table providing detailed physical dimensions for different model sizes.
Table detailing performance data like input, output, airflow, and heat throw.
Information on mounting bracket compatibility with ceiling joists.
Table specifying required clearances from the unit to combustible materials.
Table listing control codes, voltage, and gas type for unit configurations.
Detailed description of the ignition and burner operation sequence.
Warning about using only factory-approved parts and qualified personnel.
Precautionary advice regarding servicing and handling wet controllers.
Note to refer to specific sections for troubleshooting remedies.
Annual maintenance tasks for the unit and venting system.
Instructions for checking and troubleshooting safety devices like limit controls and pressure switches.
Explanation of the limit control's function and troubleshooting steps.
Information on the flame rollout switch, its function, and troubleshooting.
Details on the pressure switch operation and troubleshooting steps.
Information on the hot surface igniter, its function, and replacement procedure.
Explanation of LED diagnostic codes for troubleshooting the control system.
Guidance on seeking professional service and providing unit information.
Explanation of how to interpret serial number designations for unit identification.
Instructions on how to order replacement parts.
A table listing common unit problems, their causes, and possible remedies.
Guidance on selecting the correct wiring diagram based on the unit's series identity number.
Wiring diagram specific to units with series identity 101 and 102.
Wiring diagram specific to units with series identity 103.
Specifies the defects in material and workmanship covered by the warranty.
Lists conditions and situations explicitly excluded from warranty coverage.
Defines who is covered under the warranty terms.
Outlines the duration of warranty coverage for different parts of the unit.
Explains Hamilton's commitment to providing replacement parts for valid warranty claims.
States what Hamilton will not cover, such as labor costs for repairs.
Disclaims coverage for incidental or consequential damages.
Explains how state laws may affect warranty rights.
Warranty terms specific to heat exchangers for various product types.
Warranty terms specific to burners for different heater types.
Warranty terms for all other components not specifically listed.
