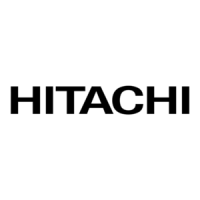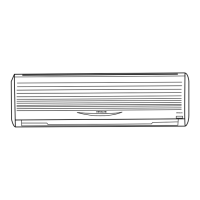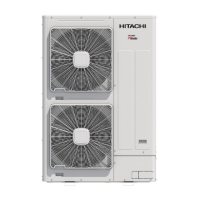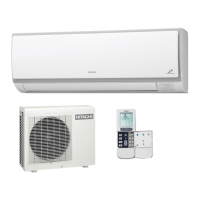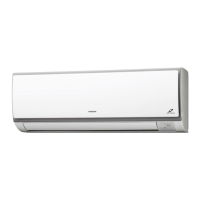– 32 –
88.5
Hole on the wall
for ø65mm pipe
Connecting cable
Line cord
Mounting
plate
Air suction grill
6.5
43
60
47
Discharge grill
785
Vertical air deflector
785
Top Air suction grill
Horizontal air deflector
P
77
60
6.5
Front cover
168 10
47
CabinetCabinet
Wireless remote controllerWireless remote controller
265
About 340
About 430
About
400
VIEWED FROM BACKVIEWED FROM BACK
(PIPE LEAD-OUT)(PIPE LEAD-OUT)
167.5 450
(167.5)
92
58 58
Drain outlet
Drain hose
Drain pan
25
43
Narrow pipe (ø6.35)
Wide pipe (ø9.52)
55.5
Drain cap connection part
When piping is drawnWhen piping is drawn
horizontally, exchange
the drain hose for the
drain cap.
147
56 17.5
Air outlet
Handle
Air inlet
(18)
490
Handle
Viewed from P
157
245
225
8
10
500
35
12
16
55
570
428
700
243
53
236
210 10
482
517
135
75
77
P
CONSTRUCTION AND DIMENSIONAL DIAGRAM
MODEL RAS-07CH4, RAS-09CH4
MODEL RAC-07CH4, RAC-09CH4
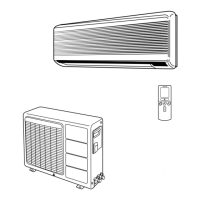
