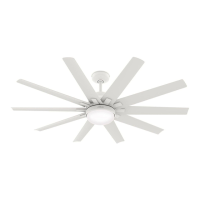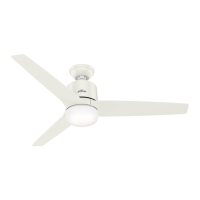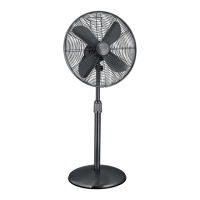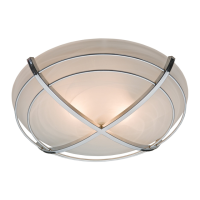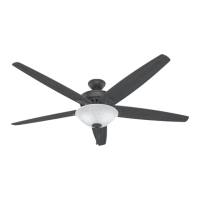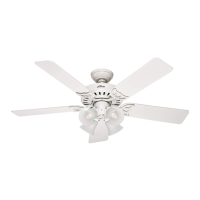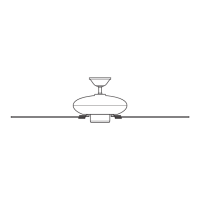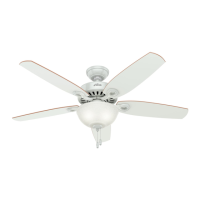1414
14
English
Español
Deutsch
Francais
Italiano
Indonesia
Türkçe
Ελληνικά
MB509 • 12/30/14 • © Hunter Fan Company
2 2
2 3
For a concrete ceiling:
Thread the supply mains (A) through the center hole of the
ceiling plate (B).
Untuk langit-langit beton:
Ulirkan kabel jala-jala listrik (A) melalui lubang tengah pelat
langit-langit (B).
Για οροφή από σκυρόδεμα:
Περάστε το καλώδιο παροχής (A) μέσω της κεντρικής οπής του
δίσκου οροφής (B).
Beton tavanlar için:
Ana güç kaynağını (B), tavan plakasının merkezindeki delikten
(A) geçirin.
Para un techo de concreto:
Pase los alambres de la alimentación de la red (A) a través del
agujero central de la placa de techo (B).
Für Betondecken:
Fädeln Sie die Netzstromversorgung (A) durch das mittlere
Loch in der Deckenplatte (B).
Pour un plafond en béton :
Passer les câbles d’alimentation (A) par le trou central de la
plaque de plafond (B).
Nel caso di soffitto in calcestruzzo:
Far passare i fili elettrici (A) attraverso il foro centrale della
piastra da soffitto (B).
A
A
B
For a concrete ceiling:
Drive the M6 x 50 mm expansion anchors (A) into the holes
until there is only approximately 10 mm of exposed anchor.
Nel caso di soffitto in calcestruzzo:
Guidare gli ancoraggi di espansione M6 X 50 mm (A) nei
fori no a quando sono visibili solo le lettature del bullone
(circa 10 mm).
Pour un plafond en béton :
Enfoncer les chevilles d’expansion M6 X 50mm (A) dans
les trous jusqu’à ce que le letage du boulon soit visible
(environ 10mm).
Für Betondecken:
Treiben Sie die M6 X 50 mm Spreizdübel (A) in
die Aufnahmenbohrungen ein, bis Sie nur die
Schraubengewinde sehen können (circa 10 mm).
Για οροφή από σκυρόδεμα:
Οδηγείστε τα αγκύρια με διευρυνόμενο κέλυφος M6 X 50 mm
(A) στις οπές, έως ότου να είναι ορατό μόνο το σπείρωμα του
κοχλία (περίπου 10 mm).
Beton tavanlar için:
M6 X 50 mm genleşme ankrajlarını (A), civatanın sadece
yivleri görünene kadar (yaklaşık 10 mm) deliklere çakın.
Untuk langit-langit beton:
Masukkan angkur ekspansi M6 x 50 mm (A) ke dalam lubang
sampai hanya drat bautnya yang terlihat (sekitar 10 mm).
Para un techo de concreto:
Pase expansión ancla M6 x 50 mm (A) a través de los
agujeros hasta que los extremos son de 10 mm de anclaje
visible.

