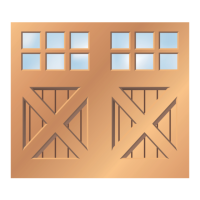
Do you have a question about the IDEAL Door MF and is the answer not in the manual?
| Type | Chain Drive |
|---|---|
| Horsepower | 1/2 HP |
| Voltage | 120V AC |
| Maximum Door Height | 7 ft |
| Motor Type | AC |
| Operating Voltage | 120V AC |
| Remote Control | Two 3-button remotes included |
Details on measuring width, height, sideroom, headroom, and backroom for garage door installation.
Requirements for different spring types and track radii, including low headroom options.
List of tools required for garage door installation, including sockets, drill bits, and winding bars.
Explains the EZ-SET torsion spring system, its benefits, and key features for easy installation.
Steps for painting steel garage doors, including surface preparation and paint type recommendations.
Instructions for staining wood garage doors, covering preparation, stain selection, and application.
Guide for painting wood garage doors, including filling, cleaning, priming, and painting steps.
Overview of designer classic door styles, including specific series like Wrought Iron and Designer Etchings.
Presentation of various designer window options for garage doors, with model examples.
Details the construction of 4-star doors, featuring steel and polystyrene for durability and quiet operation.
Outlines the warranty coverage for 4-star doors, including paint system and hardware.
Showcases decorative inserts available for raised panel and ranch panel doors.
Explains the construction of 3-star doors, focusing on durable steel and basic features.
Details the warranty terms for 3-star doors, covering paint system and hardware.
Information on Select Value Stamped Steel Carriage House doors, highlighting insulation, quiet operation, and hardware.
Overview of Standard Value Stamped Steel Carriage House doors, emphasizing affordable construction and hardware.
Lists standard decorative hardware options available for garage doors.
Lists optional decorative hardware accessories that can be added to garage doors.
Showcases various panel designs and models available for Custom Crafted Steel doors.
Details the insulation options (2" and 13/8") available for Custom Crafted Steel doors.
Provides specific details on panel designs, including center grooves and construction elements.
Lists and illustrates the various window and top section options for Custom Crafted Steel doors.
Key details on construction, style, sizes, special notes, and warranty for Custom Crafted Steel doors.
Details Semi-Custom Wood doors, including wood types, panel options, and window choices.
Explains the availability and application of optional center grooves on wood door stiles.
Information on Fully-Custom Wood doors, allowing unique designs and personalized configurations.
Showcases popular design examples for Fully-Custom doors, encouraging unique creation.
