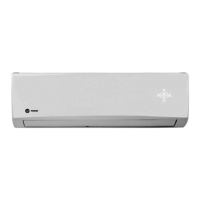Installation Manual
Mini-Split Inverter System
23 SEER (R-410A) High Wall Unit
9,000 - 36,000 Btu/h - 60 Hz
Outdoor Unit Heat Pump: AC Outdoor Unit:
4TXK2309A1 4TYK2309A1/9
4TXK2312A1 4TYK2312A1/9
4TXK2318A1 4TYK2318A1
4TXK2324A1 4TYK2324A1
4TXK2330A1 4TYK2330A1
4TXK2336A1 4TYK2336A1
Indoor Unit Heat Pump: AC Indoor Unit:
4MXW2309A1 4MYW2309A1
4MXW2312A1 4MYW2312A1
4MXW2318A1 4MYW2318A1
4MXW2324A1 4MYW2324A1
4MXW2330A1 4MYW2330A1
4MXW2336A1 4MYW2336A1
April, 2019
MS-SVN066B-EN
© 2019 Trane All rights reserved
The manufacturer follows a policy of continued improvement of their products and product data and reserve
the right to change designs and specications without prior notice. Only qualied technicians should install and
service the equipment mentioned within the present manual.
Catalogue number: MS-SVN066B-EN
Date: April 9, 2019
Replace: MS-SVN066A-EN

