Do you have a question about the Jenn-Air JEC0530 and is the answer not in the manual?
Provides detailed dimensions in inches and centimeters for the JEC0530 four-element radiant cooktop.
Provides detailed dimensions in inches and centimeters for the JEC0536 five-element radiant cooktop.
Highlights critical information for electrical inspectors and installer safety precautions.
Provides specific instructions for installers and notices for consumers.
Specifies minimum vertical clearance requirements between the cooktop and overhead cabinetry.
Offers tips on preventing laminate damage and ensuring smooth countertop cutout edges.
Details wiring requirements for 208/240 volt AC appliances and grounding connections.
Emphasizes the critical nature of cutout dimensions and accurate measurement for proper fit.
Outlines the sequence for installing the cooktop, including optional foam tape application.
| Brand | Jenn-Air |
|---|---|
| Model Number | JEC0530 |
| Product Type | Cooktop |
| Fuel Type | Electric |
| Cooktop Style | Smoothtop |
| Number of Burners | 5 |
| Burner Type | Radiant |
| Surface Material | Ceramic Glass |
| Control Type | Touch |
| Voltage | 240 V |
| Installation Type | Built-In |
| Color | Black |
| Width | 30 inches |
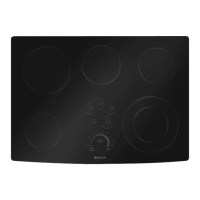

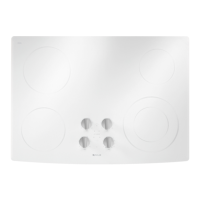


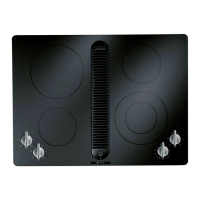

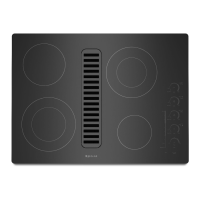



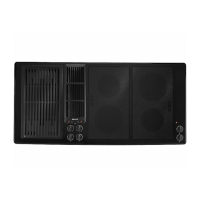
