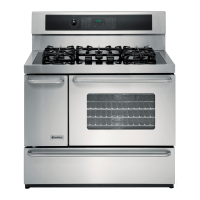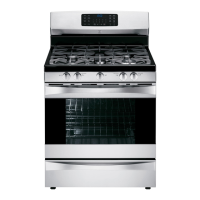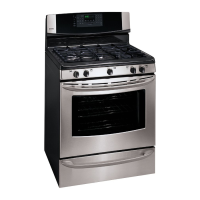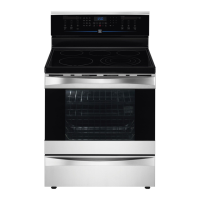@
iNSTALLATiON AND SERVICE MUST BE PERFORMED BY
A QUALiFiED iNSTALLER.
iMPORTANT: SAVE FOR LOCAL ELECTRICAL iNSPECTOR'S USE.
READ AND SAVE THESE iNSTRUCTiONS FOR FUTURE REFERENCE.
If the information in this manual is not followed exactly, a fire
or explosion may result causing property damage, personal injury or death.
FOR YOUR SAFETY:
-- Do not store or use gasoline or other flammable vapors and liquids in the
vicinity of this or any other appliance.
-- WHAT TO DO iF YOU SMELL GAS:
* Do not try to light any appliance.
* Do not touch any electrical switch; do not use any phone in your building.
* Immediately call your gas supplier from a neighbor's phone. Follow the gas
supplier's instructions.
* If you cannot reach your gas supplier, call the fire department.
-- Installation and service must be performed by a qualified installer, service
agency or the gas supplier.
Appliances Installed in the
state of Massachusetts:
This Appliance can only be
installed in the state of
Massachusetts by a
Massachusetts licensed
plumber or gasfitter.
This appliance must be
installed with a 3 foot (36 in.)
long flexible gas connector.
A "T" handle type manual gas
valve must be installed in the
gas supply line to this
appliance.
Dimensions and Clearance
Provide adequate clearance between range
and adjacent combustible surfaces.
2S 5/8"
38" (65.1 cm)
47¾"
ii
(12 crn)
(91.4 cm)--_
Minimumclearanceon Minimum
either sideof range_ 1_5" (12.7 cm)
above36" (91.4 cm)
height if a wall is
installed _
13"
l Minimum to _(SS cm)_"
18" cabinets on Maximum depth
cm)either side of for cabinets i
range above range top,
36 "
(91.4 cm)
36¼" (92.1 cm)
Between Cabinets
0" Min, Clearance
at rear of range
below cooktop from
the back wall.
Figure 1
NOTE: Wiring diagram for this appliance is enclosed in this booklet.
Printed in United States
P/N 318201759 (0605) Rev. C
English - pages 1-7
Espaflol - paginas 8-15
Wiring Diagram - pages 16













