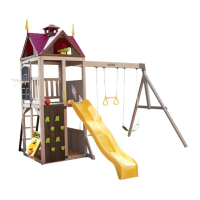
Do you have a question about the KidKraft Summerhill F29050 and is the answer not in the manual?
| Product Name | KidKraft Summerhill F29050 |
|---|---|
| Category | Play Sets & Playground Equipment |
| Recommended Age | 3-10 years |
| Assembly Required | Yes |
| Material | Wood |
| Color | Natural |
| Features | Slide, Swings, Climbing Wall |
Identifies risks associated with improper play surface installation.
Details safe placement to avoid obstructions around the play area.
Warns against items that can cause entanglement and strangulation.
Emphasizes the need for level location and proper anchoring.
Provides rules for safe usage, including supervision and attire.
Specifies depth and type of loose-fill surfacing for fall protection.
Discusses alternative surfacing options like rubber tiles or poured surfaces.
Defines the required safety zone dimensions for surfacing.
Details checks for hardware, wood, and surfacing at the start of use.
Outlines regular checks for hardware, swing hangers, and surfacing.
Covers swing storage and final checks before winter.
Instructions for checking wood, hardware, and accessories against identification sheets.
Connects end posts and panel supports to form wall sections.
Taps T-nuts into specific panel holes for later fastening.
Installs upright boards into the wall frame using hex bolts.
Places panels and taps T-nuts for the end wall assembly.
Connects end posts and panel frames to form the end wall.
Fastens the end wall frame components using hex bolts and washers.
Attaches the SW Wall Panel between front and back walls.
Uses pilot holes and wafer lag screws to join frame components.
Secures the assembled end wall to the front and back wall structure.
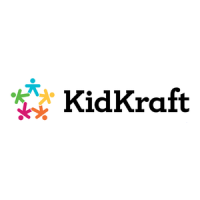
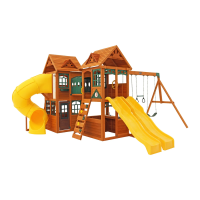
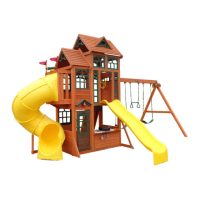
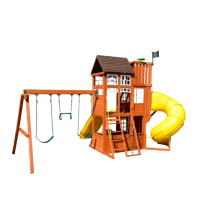
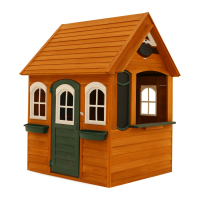
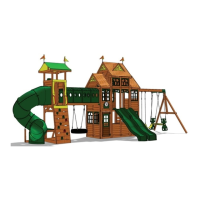

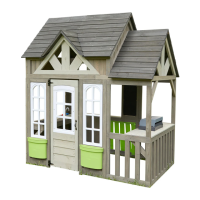

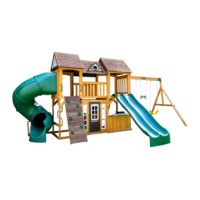
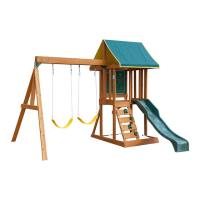
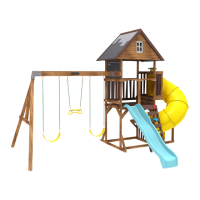
