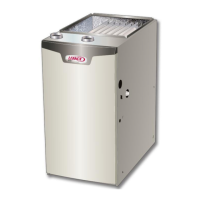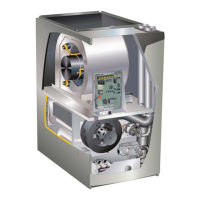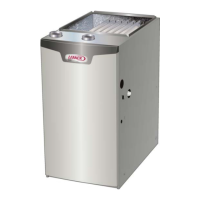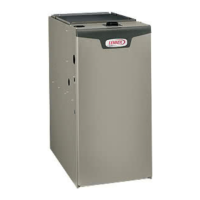Page 32
Condensate Piping
This unit is designed for either right- or left-side exit of
condensate piping. Refer to FIGURE 47 and FIGURE 48
condensate trap locations.
NOTE - If necessary the condensate trap may be installed
up to 5’ away from the furnace. Use PVC pipe to connect
trap to furnace condensate outlet. Piping from furnace
must slope down a minimum of 1/4” per ft. toward trap.
CONDENSATE TRAP AND PLUG LOCATIONS
Trap
(same
on right
side)
Plug
(same on left side)
1-1/2 in.
FIGURE 47
CONDENSATE TRAP LOCATION
(shown with right side exit of condensation)
5’ max.
to drain
1” min.
2” max.
Trap can be installed a maximum
of 5ft. from furnace (*PVC only)
Field Provided Vent
1” min. 2” max. above
condensate drain.
*Piping from furnace must slope down a
minimum 1/4” per ft. toward trap
FIGURE 48
1 - Determine which side condensate piping will exit
the unit, location of trap, eld-provided ttings and
length of PVC pipe required to reach available drain.
2 - Use a large at head screw driver or a 1/2” drive
socket extension and remove plug (gure 47) from
the cold end header box at the appropriate location
on the side of the unit. Install provided 3/4 NPT street
elbow tting into cold end header box. Use Teon
tape or appropriate pipe dope.
NOTE - Cold end header box drain plugs are facto-
ry installed. Check the unused plug for tightness to
prevent leakage.
3 - Install the cap over the clean out opening at the base
of the trap. Secure with clamp. See FIGURE 53.
4 - Install drain trap using appropriate PVC ttings, glue
all joints. Glue the provided drain trap as shown in
FIGURE 53. Route the condensate line to an open
drain.
5 - FIGURE 50 shows the furnace and evaporator coil
using a separate drain. If necessary, the condensate
line from the furnace and evaporator coil can drain
together. See FIGURE 51 and FIGURE 52. The eld
provided vent must be a minimum 1” to a maximum 2”
length above the condensate drain outlet connection.
NOTE - If necessary the condensate trap may be
installed up to 5 feet away from the furnace. Piping
from furnace must slope down a minimum of 1/4”
per ft. toward trap.
NOTE - Appropriately sized tubing and barbed t-
ting may be used for condensate drain. Attach to the
drain on the trap using a hose clamp. See FIGURE
49.
Field Provided Drain Components
Tubing
Hose Clamp
Barbed Fitting
Elbow
FIGURE 49
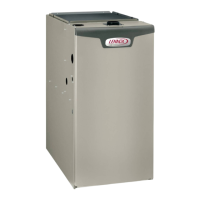
