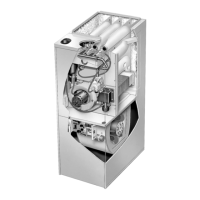13 - When furnace is installed in a residence where unit is
shut down for an extended peded of time, such as a
vacation home, make provisions for draining conden-
sate collection trap and lines.
14 - Based on the recommendation of the manufacturer, a
multiple furnace installation may use a group of up to
four termination kits WTK assembled together horizon-
tally, as shown in figure 17.
Front View Iq_ 1_5,-_/ EXHAUSTVENT
VENT
1/2 (13) Foam
f
Inches(mini E
VENTTERMINATIONS
WALLTERMINATIONKIT(30G28) WTK
Side View
EXHAUST VEN_
INTAKE VENT
OUTSIDE WALL
FIGURE 16
Front View
EXHAUST
p--- I
12
EXHAUST VENT
Side View ':" :/"
Inches (ram) _NTAKE
_ VENT
OPTIONAL VENT TERMINATION FOR
MULTIPLE UNITINSTALLATION
WALL TERMINATIONKITWTK
FIGURE 17
Front View
INTAKE
AIR
(127) _
12
(3os)
COVEREXHAUST
VENT WITH
112 (13)
FOAM
INSULATION
EXHAUST
AIR
12 MIN
(305)
AbOveGrade
INTAKE
AIR
/ / Side View
/ /
/ / ----_n
II
//// U_im_ Inches (ram)
//
/ / 12 305
/ / Mnmum
ABOV_GRADE
/ / GRADE
_JIIIIIIIIIIIIIII
VENT TERMINATIONS
MOOEL WTK WALL TERMINATION KIT (30G28)
EXTENDED VENT FOR GRADE CLEARANCE
Front View
FIGURE 18
T
34
I'- -'I
0,,_ _. EXHAUSTvENT
NOTE-Enclosed exhaust pipe
is insulated with 1/2 in, (13ram)
INTAKE foam Insulatfon. ff intake and
VENT exhaustpipe8arerev,,._,s_
and remove foam insulation
and reapply to other vent. Ex-
haust vent must be insulated.
12 _ GRADE
. ..l_'::_J_.._.. ,,,
Side View
4
STVENT
°°
VENT TERMINATIONS
MODEL w'rKx (30G79)
EXTENSION RISER FOR GRADE CLEARANCE
FIGURE 19
Page 13

