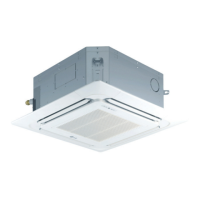
Do you have a question about the LG ARNU073TUC4 and is the answer not in the manual?
| Brand | LG |
|---|---|
| Model | ARNU073TUC4 |
| Category | Air Conditioner |
| Language | English |
Defines safety symbols used in the manual for hazard identification.
Essential safety guidelines for installing the indoor unit.
Guidance on safely handling and transporting the unit.
Crucial safety measures for electrical wiring connections.
Key safety precautions during unit operation.
Overview of LG Multi V Ceiling Cassette Indoor Units for VRF systems.
Emphasis on personnel safety during installation procedures.
Requirement for trained and qualified personnel for installation.
Adherence to national, state, and local installation codes.
List of essential tools required for installation.
List of essential parts required for installation.
Technical specifications for 4-Way Ceiling Cassette units.
Technical specifications for 2-Way Ceiling Cassette units.
Technical specifications for 1-Way Ceiling Cassette units.
Detailed dimensions and diagrams for various chassis types.
Electrical specifications and power requirements for indoor units.
Schematic diagrams illustrating refrigerant pipe connections.
Criteria for choosing the optimal installation site for the indoor unit.
Specifies minimum clearance distances around the installed unit.
Steps for unpacking the unit and checking for shipping damage.
Procedure for securely installing the cassette chassis using hanging hardware.
Guidelines for preparing refrigerant pipes before connection.
Step-by-step guide for creating high-pressure R410A flare fittings.
Ensuring refrigerant concentration levels meet safety standards.
Procedures for safe and effective brazing of refrigerant pipes.
Methods for connecting refrigerant pipes using flare or brazed fittings.
Instructions for properly insulating refrigerant pipes to prevent moisture.
Guidance on routing and connecting power and communication cables.
Diagrams illustrating cable connections for TR/TQ and TM/TN/TP chassis.
Procedure for connecting power and communication cables for the 2-Way unit.
Procedure for connecting power and communication cables for the 1-Way unit.
Guidelines for optimal placement of the wall-mounted sensor.
Instructions for installing the wired remote controller and its cable.
Steps for installing the decoration panel on a 4-Way cassette.
Steps for installing the decoration panel on a 2-Way cassette.
Steps for installing the decoration panel on a 1-Way cassette.
Instructions for routing, connecting, and insulating the condensation drain pipe.
Guide to setting DIP switches for Master/Slave and communication rates.
Examples and methods for configuring indoor units into control groups.
Illustrates a typical setup for remote control operation.
Checklist items for the initial rough-in phase of installation.
Checklist items for proper ductwork installation.
Checklist items for correct refrigerant piping installation.
Checklist items for the condensate system.
Checklist items for insulation of pipes and unit.
Checklist items for electrical connections and safety.
Checklist for zone controller communication setup.
Checklist items for the indoor unit's control panel and connections.
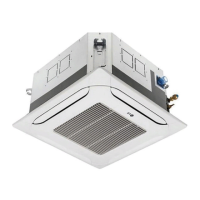


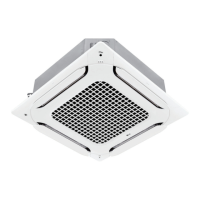
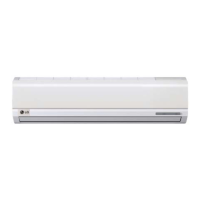


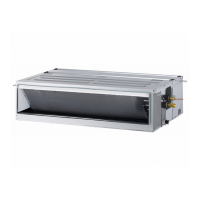
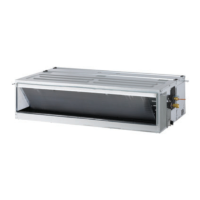
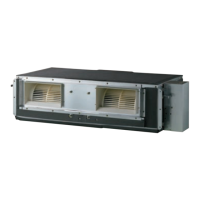

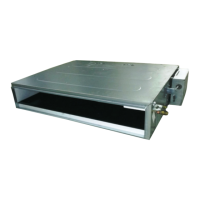
