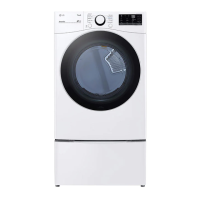13INSTALLATION
Installation Spacing for Recessed Area or Closet, with Stacked Washer and
Dryer
24 in.
2*
2
)
2*
2
)
48 in.
3"
*
(76 mm)
3"
*
(76 mm)
1"
*
(25 mm)
1"
1"
27"
5 ½"
**
(140 mm)
6"
*
(152 mm)
77 ½"
(1968 mm)
* Required spacing
** For side or bottom venting, 2-inch (5.1 cm) of spacing is allowed.
Installation Spacing for Cabinet
For cabinet installation with a door, minimum ventilation openings in the top of the cabinet are required.
* Required spacing
NOTE
• The images in this manual may be different from the actual components and accessories which are subject to
change by the manufacturer without prior notice for product improvement purposes
(178 mm)
(178 mm)
9" *
1"
(25 mm)
1"
(25 mm)
27"
(686 mm)
5"*
(127 mm)
1"*
(25 mm)
30 - 30 1/8"
(761 - 765mm)
(229 mm)

