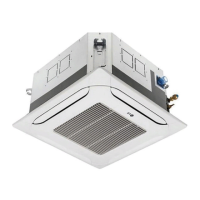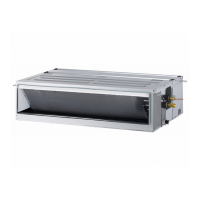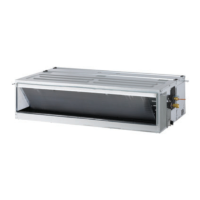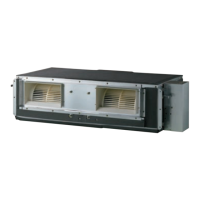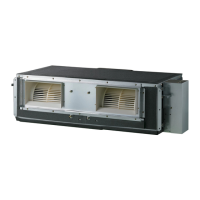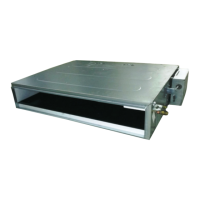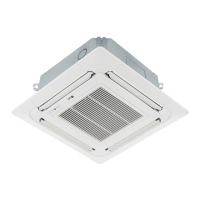9
Installation Manual
Due to our policy of continuous product innovation, some specifications may change without notification.
©LG Electronics U.S.A., Inc., Englewood Cliffs, NJ. All rights reserved. “LG” is a registered trademark of LG Corp.
INTRODUCTION
Ceiling Cassette Indoor Units
This manual describes how to install the LG One-Way, Two-Way, and
Four-Way Ceiling Cassette indoor units (IDU) for Multi V Variable
Refrigerant Flow (VRF) heat pump and heat recovery systems. The
table on the next page lists the available models. Refer to LG’s Multi
V Ceiling Cassette Indoor Unit Engineering Manual for complete
detailed engineering data and selection procedures.
Safety
Safety of personnel is the primary concern during all procedures.
Read and understand the safety summary at the front of this manual.
Read and understand this installation procedure before beginning
installation. Use the appropriate tools and accessories during instal-
lation. Plan the work and
do not work alone, if possible. Know
how to obtain emergency medical and fire fighting assistance.
Installation Personnel
This equipment is intended for installation by personnel trained
in the required construction, mechanical, electrical, and/or other
disciplines.
• Connecting cable (power and control)
• Pipes - vapor line and liquid line, with insulation
• 3/8" or 1/2" Threaded hanger rods
• 3/8" or 1/2" nuts, flat washers, and lock/split washers
• Insulated drain hose
• Additional drain hose
• Level
• Screwdriver
• Electrical lineman pliers
• Electric drill
• Holesaw
• Drill
• Flaring tool set
• Tubing cutter
• Tube/pipe reamer
• Torque wrenches
• Allen wrench
• Gas-leak detector
• Thermometer
WARNING
,QVWDOODWLRQZRUNPXVWEHSHUIRUPHGE\WUDLQHGSHUVRQQHODQGLQ
DFFRUGDQFHZLWKQDWLRQDOZLULQJVWDQGDUGVDQGDOOQDWLRQDOVWDWHORFDO
RURWKHUDSSOLFDEOHFRGHV,PSURSHULQVWDOODWLRQFDQUHVXOWLQ¿UHHOHFWULF
VKRFNSK\VLFDOLQMXU\RUGHDWK
3OHDVHUHDGLQVWUXFWLRQVEHIRUHLQVWDOOLQJWKLVSURGXFW%HFRPHIDPLOLDU
ZLWKWKHXQLW¶VFRPSRQHQWVDQGFRQQHFWLRQVDQGWKHRUGHURILQVWDOODWLRQ
,QFRUUHFWLQVWDOODWLRQFDQGHJUDGHRUSUHYHQWSURSHURSHUDWLRQ
Figure 1: One-Way TU, TT Frame.
Figure 2: Two-Way TS Frame.
Wired Remote Controller
(Optional)
Air
Intake
Air Outlet
Figure 3: Four-Way TQ, TR Frame.
Wired Remote Controller (Optional)
Filter
Return Air
Supply Air
R
e
m
o
t
e C
o
n
trol
ler
TEMP
Required Tools (field provided)
Required Parts (field provided)
Air Outlet
Air Intake
Wired Remote Controller
(Optional)
Filter
Figure 4: Four-Way TA Frame.
Air
Intake
Air Outlet
Wired Remote Controller
(Optional)
Air Filter
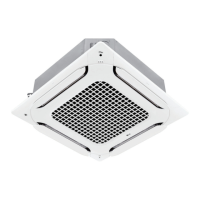
