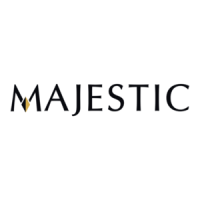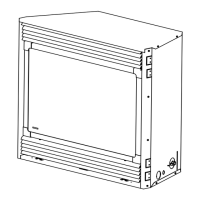
Do you have a question about the Majestic fireplaces CR36R and is the answer not in the manual?
| Brand | Majestic fireplaces |
|---|---|
| Model | CR36R |
| Category | Indoor Fireplace |
| Language | English |
Details the CR36R/L Series as multi-sided solid fuel, woodburning fireplaces.
Lists essential safety precautions for installation and operation.
Informs about chemicals known to cause cancer or reproductive harm.
Advises against locating the fireplace in areas with strong drafts.
Provides guidance on installing gas logs before framing.
Explains safety rules and parameters for offset chimney installations.
Details the acceptable surfaces for mounting the fireplace.
Guides determining chimney run, length, and components.
Explains the fire safety rule for chimney height above the roof.
Details requirements and placement for chimney supports.
Describes a chase as a vertical box-like structure enclosing the fireplace/chimney.
Recommends insulating fireplace enclosures in cold climates.
Explains how to offset chimney from vertical using elbows.
Guides on preplanning the chimney run and required parts.
Details locating the flue centerline and framing for a straight run.
Instructions on covering openings and cutting chimney holes.
Guidance on framing ceiling holes to required sizes.
Details on sliding the fireplace and installing metal safety strips.
Information on the AK-MST outside air kit installation.
Explains the use and installation of firestop spacers for safety.
Details correct firestop spacer positioning for attic and non-attic areas.
Specifies attic insulation shield requirements for Canada.
Instructions for repeating firestop installation for multiple ceilings.
Guidance on running the chimney pipe to the roofline.
Procedure for finding the chimney's center point on the roof.
Details on sizing and framing roof holes for chimney termination.
Instructions for installing remaining chimney sections to height.
Follows instructions provided with the selected chimney termination.
Referencing chase installation illustration and local codes.
Guidance on sealing joints with noncombustible material.
Instructions for finishing the wall with various materials.
Specifies clearances for mantels without noncombustible facing.
Specifies clearances for mantels with noncombustible facing.
Details protection requirements for walls adjacent to the fireplace opening.
Provides requirements for hearth extensions to protect combustible floors.
Illustrates minimum dimensions for hearth extension.
Lists specific accessories required or recommended for Canadian installations.












