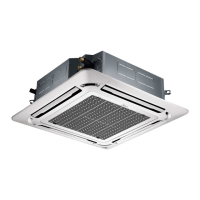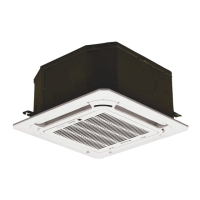Do you have a question about the Midea MCD-18HRFN1-QRC4 and is the answer not in the manual?
Overview of compact design, louver control, fresh air intake, and optional ionizer.
Detailed measurements and specifications for unit sizing and installation planning.
Required clearance around the unit for proper installation and maintenance access.
Electrical connection schematics detailing wiring for various Super Slim Cassette models.
Electrical specifications including voltage, frequency, and fuse ratings for the units.
Noise output measurements for different fan speeds and unit capacities.
List of standard and optional installation components provided with the units.
Power requirements, wiring sizes, and circuit breaker details for the units.
Instructions for making external electrical connections to the units.
Overview of features including installation aids, airflow control, and system integration.
Detailed measurements for sizing and planning the installation of duct units.
Clearance requirements for installation, maintenance, and airflow for duct units.
Electrical connection schematics for various Duct Type V2MD models.
Performance graphs illustrating static pressure versus air volume for different capacities.
Electrical parameters including voltage, frequency, and fuse ratings for duct units.
Noise output measurements for duct units across different operating conditions.
List of components provided with or available for Duct Type V2MD units.
Power requirements, wiring sizes, and circuit breaker details for duct units.
Instructions for external electrical connections specific to duct units.
Overview of features including modern design, installation convenience, and airflow control.
Detailed measurements for sizing and planning the installation of Ceiling & Floor units.
Required clearance for installation and maintenance of Ceiling & Floor units.
Electrical connection schematics for Ceiling & Floor Type LV2K models.
Electrical specifications including voltage, frequency, and fuse ratings for Ceiling & Floor units.
Noise output measurements for Ceiling & Floor units at various settings.
List of components provided with or available for Ceiling & Floor Type units.
Power requirements, wiring sizes, and circuit breaker details for Ceiling & Floor units.
Instructions for external electrical connections specific to Ceiling & Floor units.
Overview of V2MCR features including new panel, compact design, and built-in E-box.
Detailed measurements for sizing and planning the installation of V2MCR units.
Clearance requirements for installation, maintenance, and airflow for V2MCR units.
Electrical connection schematics for various V2MCR models.
Charts illustrating airflow velocity and temperature distribution patterns.
Electrical parameters including voltage, frequency, and fuse ratings for V2MCR units.
Noise output measurements for V2MCR units at various settings.
List of components provided with or available for V2MCR units.
Power requirements, wiring sizes, and circuit breaker details for V2MCR units.
Instructions for external electrical connections specific to V2MCR units.
Overview of Console Type V2ML features like modern design, airflow, and low noise.
Detailed measurements for sizing and planning the installation of Console Type units.
Clearance requirements for installation and maintenance of Console Type units.
Electrical connection schematics for Console Type V2ML models.
Charts illustrating airflow velocity and temperature distribution patterns.
Electrical parameters including voltage, frequency, and fuse ratings for Console Type units.
Noise output measurements for Console Type units at various settings.
List of components provided with or available for Console Type units.
Power requirements, wiring sizes, and circuit breaker details for Console Type units.
Instructions for external electrical connections specific to Console Type units.
Detailed measurements for various outdoor unit models, including U2MRS and MOU series.
Clearance requirements for outdoor unit installation, maintenance, and airflow.
Schematics illustrating refrigerant and condensate piping for different outdoor unit capacities.
Electrical connection schematics for various outdoor unit models.
Electrical specifications including voltage, frequency, and operating limits for outdoor units.
Temperature ranges defining the operational limits for cooling and heating modes.
Noise output measurements for outdoor units at various operating conditions.
A comprehensive flowchart outlining the entire unit installation process.
Guidelines for choosing optimal locations for indoor and outdoor unit placement.
General and specific installation steps for various indoor unit types.
Procedures for installing the outdoor unit, including service space and securing.
Guidelines for connecting refrigerant lines, including length limits and connection steps.
Procedures for installing condensate drainage, including principles, selection, and testing.
Steps for performing vacuum drying and checking for refrigerant leaks.
Process for adding refrigerant based on pipe length and system requirements.
Guidelines for insulating refrigerant and drainage pipes to maintain performance.
Best practices and regulations for field wiring installation.
Final operational checks and test procedures after installation completion.
Explanation of system operation, modes, and control functions.
Guidance for diagnosing and resolving common electrical control system issues.
Information on wireless and wired remote controllers, including functions and operation.
| Refrigerant | R410A |
|---|---|
| Power Supply | 220-240V, 50Hz |
| Type | Split System |
| Cooling Capacity | 18000 BTU |
| Heating Capacity | 18000 BTU |
| Noise Level (Indoor) | 39 dB(A) |
| Noise Level (Outdoor) | 56 dB(A) |












