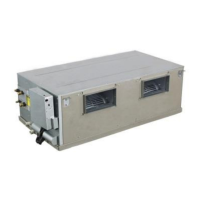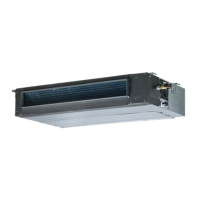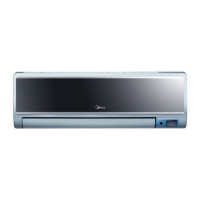Do you have a question about the Midea MTB-48HWN1-R and is the answer not in the manual?
| Brand | Midea |
|---|---|
| Model | MTB-48HWN1-R |
| Category | Air Conditioner |
| Language | English |
Lists all available indoor and outdoor unit models and their matched counterparts.
Describes max static pressure, air supply distance, and recommended usage.
Lists criteria for selecting indoor unit placement, focusing on support, drainage, and air circulation.
Details criteria for outdoor unit placement, considering noise, space, and environmental factors.
Covers service space, bolt pitch, pendant bolt, main body, and panel installation.
Covers service space, bolt pitch, pendant bolt, and main body installation.
Covers service space, bolt pitch, pendant bolt, and main body installation.
Covers hanging indoor unit, duct/accessories, and air inlet direction adjustment.
Covers service space, bolt pitch, main body, and air duct installation.
Covers service space, bolt pitch, pendant bolt, and main body installation.
Covers service space requirements and standing the unit on hard, flat ground.
Covers anti-falling measures, lower front panel removal, and pipe/wire connection.
Covers service space requirements and dismounting/pipe clip installation.
Covers service space requirements and anti-falling measures.
Details the required clearance around the outdoor unit for proper operation and maintenance.
Provides instructions for lifting, handling, and securely fastening the outdoor unit to its foundation.
Specifies allowable pipe lengths and height differences for different capacities.
Outlines steps for choosing pipe size, measuring, cutting, flaring, and insulating pipes.
Covers slope, pipe diameter, and discharge points for drainage.
Addresses pipeline routing, elevation, and selection based on water flowrate.
Explains the importance of removing moisture and non-condensable gas to prevent system issues.
Outlines mandatory checks before and during test operation for indoor and outdoor units.
Provides troubleshooting steps for common issues like phase errors, overload, and sensor faults.
Provides troubleshooting steps for phase sequence errors and lack of phase issues in outdoor units.
Outlines troubleshooting steps for overload of current, including checking voltage, fans, and capillary.
Details troubleshooting for pressure or temperature protective switch issues and possible reasons.
Guides on checking connections and resistance values for temperature sensors.
Provides steps to check the temperature sensor and lists possible reasons for high condenser temperature protection.











