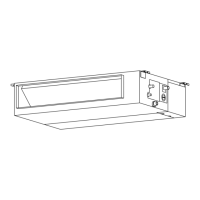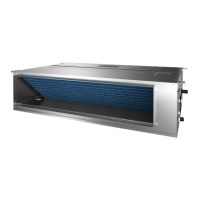Do you have a question about the Midea MTI-18CWN1-Q and is the answer not in the manual?
Illustrates electrical connections for specific models.
Shows wiring diagrams for connecting indoor and outdoor units.
Illustrates electrical connections for specific models.
Shows wiring diagrams for connecting indoor and outdoor units.
Illustrates electrical connections for specific models.
Shows wiring diagrams for connecting indoor and outdoor units.
Illustrates electrical connections for specific models.
Shows wiring diagrams for connecting indoor and outdoor units.
Illustrates electrical connections for specific models.
Shows wiring diagrams for connecting indoor and outdoor units.
Illustrates electrical connections for specific models.
Illustrates electrical connections for specific models.
Illustrates electrical connections for specific models.
Illustrates electrical connections for specific models.
Illustrates electrical connections for specific models.
Illustrates electrical connections for specific models.
Illustrates refrigerant pipe layouts for different unit models.
Shows electrical connections for outdoor units.
Outlines the step-by-step process for installing the air conditioning system.
Guidelines for choosing optimal indoor and outdoor unit installation sites.
Detailed instructions for installing indoor units.
Specific steps for installing compact cassette indoor units.
Specifies required clearances for compact cassette indoor units.
Details the process for mounting compact cassette units.
Specific steps for installing super-slim cassette indoor units.
Specifies required clearances for super-slim cassette indoor units.
Details the process for mounting super-slim cassette units.
Details the process for mounting A5 duct units.
Details the process for mounting A6 duct units.
Details the process for mounting ceiling & floor units.
Details the installation steps for GA floor standing units.
Details the installation steps for M & J2 floor standing units.
Details the installation steps for S2 floor standing units.
Details the installation steps for S4 floor standing units.
Details the installation steps for E2 floor standing units.
Instructions for installing outdoor units, focusing on side discharge models.
Steps for lifting, positioning, and securing the outdoor unit.
Guidance on pipe length, height drop, connecting, and flaring pipes.
Specifies allowable pipe lengths and height differences.
Step-by-step guide for connecting refrigerant pipes.
Instructions for insulating copper pipes.
Detailed guide on flaring refrigerant pipes with dimensions.
Instructions for installing drainage pipes, including slope and selection.
Basic principles for drainage pipe installation.
Important considerations for pipeline routing and selection.
Procedures for testing water leakage and discharge.
Steps to check for leaks after pipe construction.
Procedures to verify proper water drainage functionality.
Procedures for removing moisture and air from the system and checking for leaks.
Explains the importance of vacuum drying for system performance.
Detailed steps for performing ordinary and special vacuum drying.
Instructions for calculating and adding refrigerant based on pipe length.
Guidance on insulating refrigerant pipes and drainage pipes.
Procedures and purpose of insulating refrigerant pipes.
Highlights for correct electrical wiring installation by qualified personnel.
Procedures for performing system checks after installation.
Emphasizes that testing occurs only after full installation.
Checklist of items to verify before starting test operation.
Steps for conducting the test operation in cooling mode.
Provides guidance on diagnosing and resolving unit malfunctions.
Maps LED indicators and error codes to specific malfunctions for various indoor unit types.
Provides step-by-step troubleshooting guides for common unit issues.
| Brand | Midea |
|---|---|
| Model | MTI-18CWN1-Q |
| Category | Air Conditioner |
| Language | English |











