Do you have a question about the Midea MUB-18HRDN1-Q and is the answer not in the manual?
Lists the model names for both indoor and outdoor units.
Visual overview of the indoor and outdoor units.
Explains the meaning of characters in model names.
Highlights the key features and benefits of the air conditioner.
Details the specific features of the ceiling and floor type units.
Provides detailed technical specifications for the units.
Outlines the physical dimensions of the indoor units.
Specifies the required clearance for installation and maintenance.
Illustrates the electrical wiring connections for the units.
Shows airflow patterns and temperature distribution.
Presents cooling and heating capacity data.
Details electrical properties like voltage, current, and power.
Provides noise level data for different operating modes.
Diagram showing all parts of the indoor unit assembly.
Lists included accessories for installation and operation.
Provides the external dimensions of the outdoor units.
Specifies clearance requirements for outdoor unit installation.
Illustrates the refrigerant piping connections for outdoor units.
Shows the electrical wiring diagrams for outdoor units.
Details electrical specifications for outdoor units.
Presents the noise levels of the outdoor units.
Diagram showing all parts of the outdoor unit assembly.
Defines the operating temperature and humidity ranges.
Provides guidance for diagnosing and resolving unit malfunctions.
Guidelines for selecting an appropriate location for installation.
Detailed steps for installing the indoor air conditioning unit.
Instructions for mounting and installing the outdoor unit.
Procedure for connecting the refrigerant lines between units.
Steps for installing the condensate drain pipe.
Instructions for electrical wiring and connections.
Procedures for verifying correct operation after installation.
Operation and features of the standard wireless remote controller.
Details on wired remote controllers and central control units.
| Brand | Midea |
|---|---|
| Model | MUB-18HRDN1-Q |
| Category | Air Conditioner |
| Language | English |
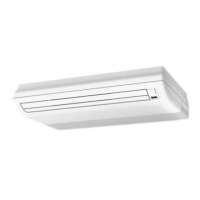
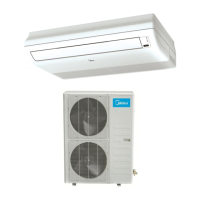
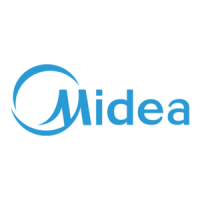
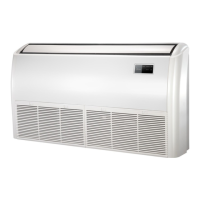




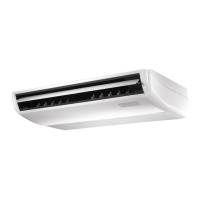



