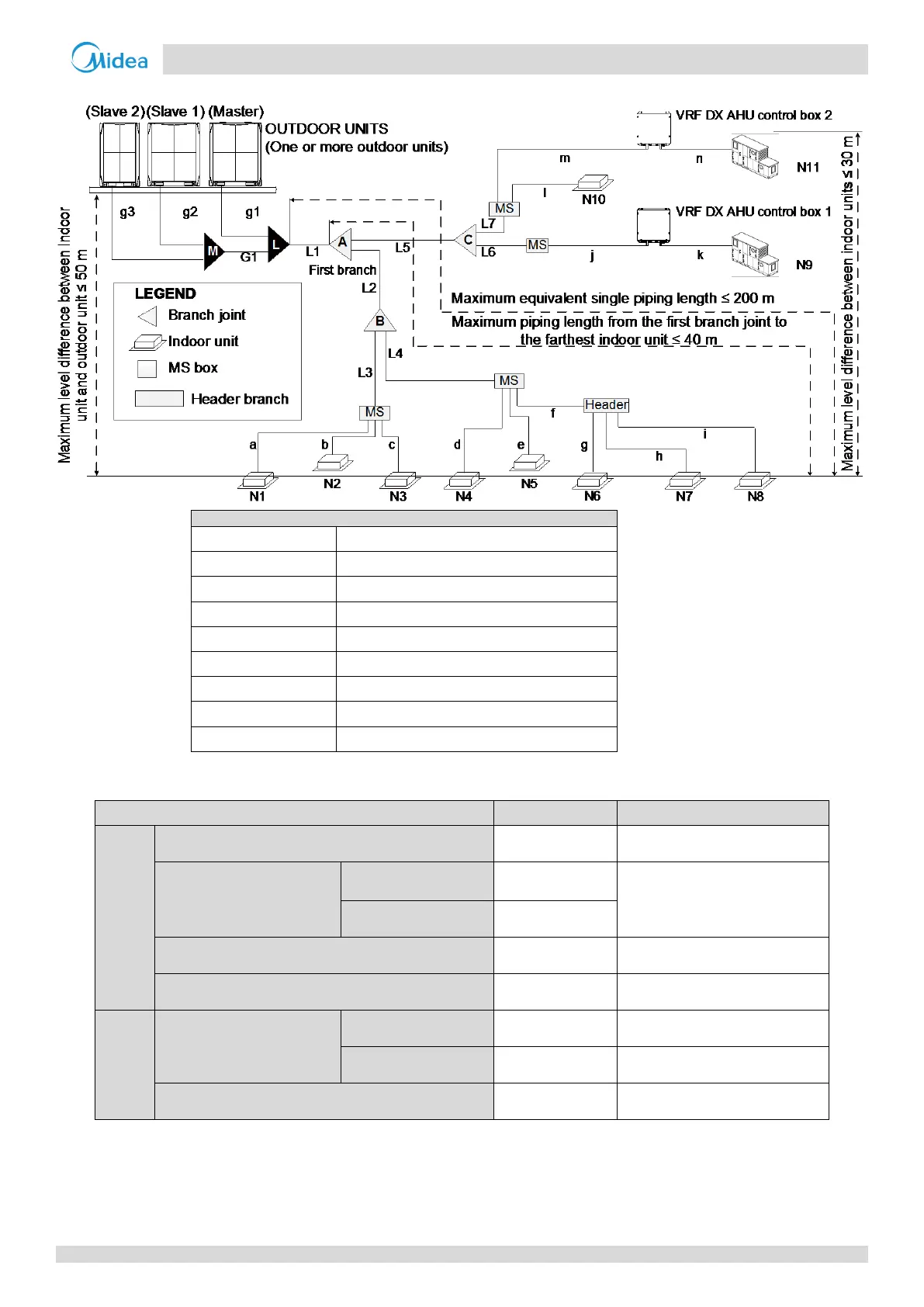Part 3
-
System Design and Installation
Figure 3-4.4: Permitted refrigerant piping lengths and level differences
Outdoor unit connection pipe
Outdoor unit branch joint
Branch joint between main pipe and MS
Indoor unit auxiliary pipe
Outdoor unit connection pipe
Table 3-4.5: Summary of permitted refrigerant piping lengths and level differences
L1+ 2 x Ʃ{L2 to L7} + Ʃ{a to n}
Piping between farthest VRF
indoor unit and outdoor unit
or the last multi-outdoor
piping branch
2
Piping between farthest VRF indoor unit or AHU and
first branch joint
3
Piping between outdoor unit and outdoor branch joint
g1 ≤ 10 m; g2+G1 ≤ 10 m;
g3 + G1 ≤ 10 m
Largest level difference
between VRF indoor unit or
AHU and outdoor unit
4
Largest level difference between standard indoor
units or AHUs
Notes:
1. Refer to Requirement 1, above.
2. Refer to Requirement 2, above.
3. Refer to Requirement 3, above.
4. Refer to Requirement 4, above.

