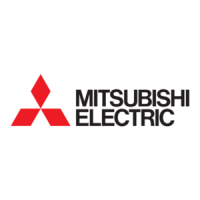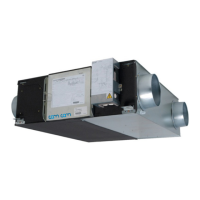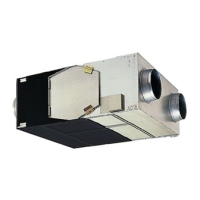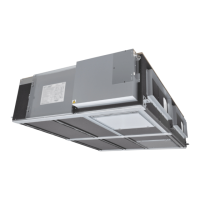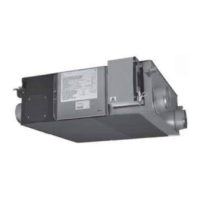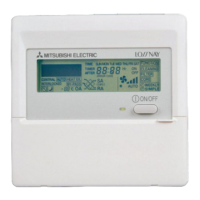U-32
CHAPTER 3
•
General Technical Considerations
7. Changes in the Lossnay Core
An example of a building with Lossnay units installed, that has been used as a case study to assess the changes in the units.
7.1 Building Where Lossnay is Installed
(1) Building : Meiji Seimei, Nagoya Office/shop building
1-1 Shinsakae-machi Naka-ku, Nagoya
(2) No. of Floors : 16 above ground, 2-story penthouse, 4 basement oors
(3) Total Floor Space : 418,640 ft
2
(38,893 m
2
)
(4) Reference Floor Space : 14,940 ft
2
(1,388 m
2
)
7.2 Specications of Installed Ventilation Equipment
(1) Air Handling Method : 4 fan coil units (perimeter zone) per oor
Chilling Unit : Absorption-type 250 kT × 1 unit, turbo 250 kT × 2 units
Gas Direct Heating/Cooling Boiler
: 340 kT, heating 1,630 kW
(2) Ventilation Method : Air - air total energy recovery unit “Lossnay
”
LS-200 × 18 units installed in penthouse.
Outdoor air treatment volume: 27,211 CFM (46,231 CMH),
Exhaust air treatment volume: 31,980 CFM (54,335 CMH).
+
(3) Lossnay Units Used : LS-200* (with four Lossnay Cores)
AC
AC
AC
4080
4300
10040
2000
3200
700
1300 1300
Lossnay
Lossnay
Lossnay
Lossnay
SA
EA
O A
RA
Lossnay Duct System Diagram Diagram of Lossnay Penthouse Installation
Unit (mm)
Exhaust air
OA side bypass damper
Lossnay
RA fan
(for exhaust)
Outdoor
air
OA fan
(for intake)
RA side
bypass damper
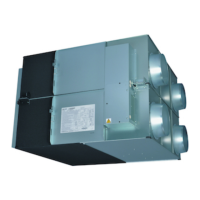
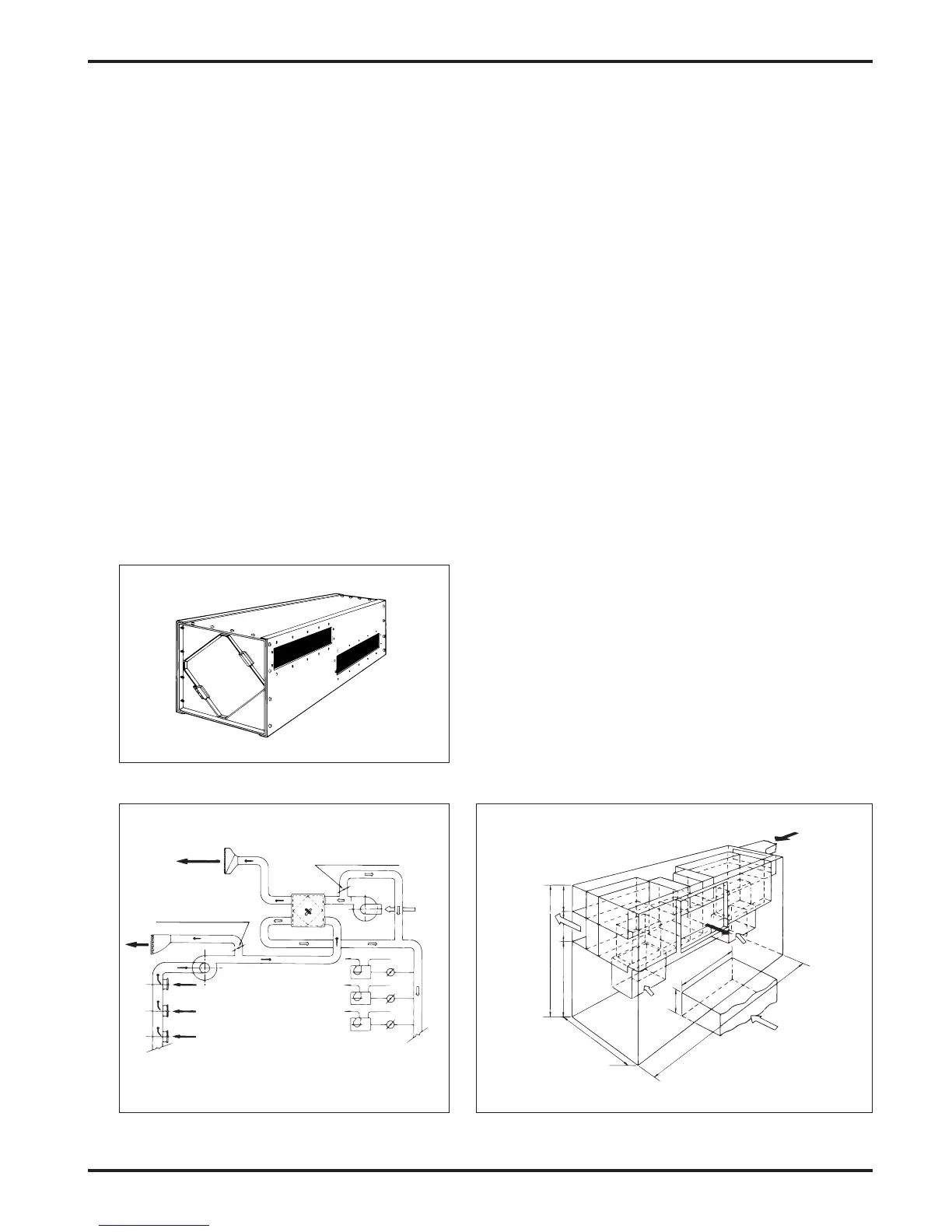