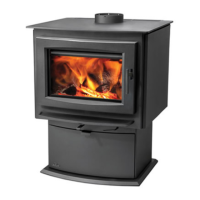S9 BRICK AND BAFFLE INSTALLATION INSTRUCTIONS
With appliance and chimney installation completed, move the bricks into place for your appliance as illustrated.
A. Install the bottom bricks, working from the back of the appliance forward.
B. Before installing the back bricks, loosen the screw holding the brick retainer and ensure that it has been moved forward. Install
the six bricks along the back wall by pivoting the bricks up under the brick retainer. Re-tighten the screw.
C. Install the fi rst two rows of side bricks as shown in the illustration below.
D. Pivot the fi bre baffl es into place with the brick retainer down and toward the outside of the appliance. Slide the top row of
bricks into place to support the baffl e. The baffl e must sit fl at on the outside row of bricks as well as the fl ange on the manifold
shield. Push the baffl e all the way to the rear of the fi rebox, leaving a minimum of 1” (25mm) gap along the front. This will allow
fl ue gases to escape the fi rebox.
E. Install the remaining bricks along the front opening, as illustrated below.
NOTE: Do not operate if baffl e and manifold shield are not in position.
NOTE: All fi rebricks are 1 1/4” (32mm) thick.
!
!
WARNING
OPERATION OF THE APPLIANCE WITHOUT THE BAFFLES CAN RESULT IN EXCESSIVE TEMPERATURES
THAT COULD DAMAGE THE APPLIANCE, CHIMNEY AND THE SURROUNDING ENCLOSURE.
FIREBRICK
DIMENSIONS
PART #
FIREBRICK
DIMENSIONS
PART #
FIREBRICK
DIMENSIONS
PART #
A
4 1/2” x 9”
(114mm x 229mm)
W090-0001
X20
E
4 1/2” x 9”(Notched)
(114mm x 229mm)
W090-0207
X1
I
2 1/2” x 4 1/2”
(64mm x 114mm)
W090-0016
X1
B
3” x 9” (Molded)
(6mm x 229mm)
W090-0002
X2
F
4 1/2” x 9”(Notched)
(114mm x 229mm)
W090-0208
X1
J
1 1/2” x 4 1/2”
(38mm x 114mm)
W090-0017
X1
C
4 1/2” x 4 1/2”
(114mm x 144mm)
W090-0003
X2
G
2 1/4” x 9”
(57mm x 229mm)
W090-0018
X1
K
4 1/2” x 8 1/2”
(114mm x 216mm)
W090-0210
X3
D
3” x 9”
(76mm x 229mm)
W090-0166
X2
H
1 3/4” x 4 3/4”
(64mm x 121mm)
W090-0216
X1
A
A
A
A
A
A
A
A
A
A
A
A
A
A
A
A
K
A
K
K
A
B
B
D
D
I
J
G
A
A
C
C
D
D
F
E
(Fibre Baffles)
W018-0130 X2
H
BRICK
RETAINERS
:ROI6WHHO/WG1DSROHRQ5G%DUULH21/0*&DQDGD ID[ ZZZQDSROHRQILUHSODFHVFRP
02.06.14
TO VIEW A VIDEO OF THIS INSTALLATION VISIT OUR WEBSITE AT: www.napoleonfi replaces.com/productsupport/s9
NOTE: FOR MORE DETAILED INSTRUCTIONS REFER TO YOUR INSTALLATION MANUAL.




