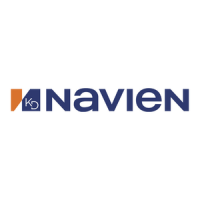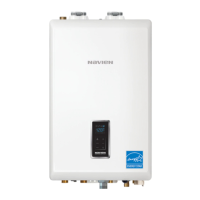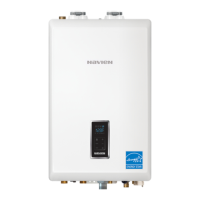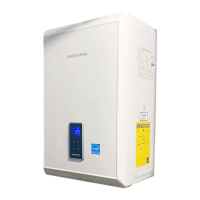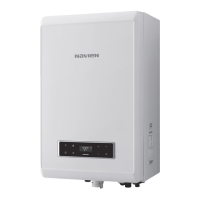WARNING
If the information in these instructions is not followed exactly, a fire or explosion may
result, causing property damage, personal injury, or death.
Do not store or use gasoline or other flammable vapors and liquids in the vicinity of this or any
other appliance.
WHAT TO DO IF YOU SMELL GAS
●
Do not try to light any appliance.
●
Do not touch any electrical switch; do not use any phone in your building.
●
Immediately call your gas supplier from a neighbor’s phone. Follow the gas supplier’s instructions.
●
If you cannot reach your gas supplier, call the fire department.
Installation and service must be performed by a qualified installer, service agency or the gas
supplier.
The installation must conform with local codes or, in the absence of local codes, the National Fuel
Gas Code, ANSI Z223.1/NFPA 54 and/or CSA B149.1, Natural Gas and Propane Installation Code.
H
NSF/ANSI 372
Keep this manual near this boiler for future reference
whenever maintenance or service is required.
* The wetted surface of this product contacted by consumable water
contains less than one quarter of one percent (0.25%) of lead by weight.
Installation & Operation Manual
NCB-H Condensing Combi-Boilers
Model
NCB-190/060H
NCB-190/080H
NCB-240/110H
NCB-240/130H
NCB-250/150H
