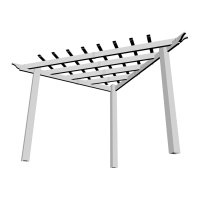
Do you have a question about the New England Arbors Alcove and is the answer not in the manual?
| Brand | New England Arbors |
|---|---|
| Model | Alcove |
| Category | Garden Houses |
| Language | English |
Guide on initial setup and assembly advice for the pergola kit.
Steps for site selection and preparation before assembly.
Important limitations on product usage and safety guidelines.
Lists all hardware and screws provided with the kit.
Lists materials for concrete, deck, or in-ground installation.
Specifies lumber for support and essential tools for assembly.
How to measure and mark post locations accurately using string lines.
Procedure for excavating and setting wood posts in concrete.
Using steel post bases for concrete or wood surface mounting.
Process of placing vinyl posts over wood posts and aligning holes.
Instructions for joining beam sections and wood inserts.
Method for attaching assembled beams to the support posts.
Steps for notching and joining the #1 left and right rafters.
Instructions for notching and joining the #2 left and right rafters.
Steps for cutting, notching, and joining the #3 rafters.
Instructions for preparing and joining the #4 rafters.
Securing the assembled rafters to the main support beams.
Positioning and fastening the shade slats onto the rafters.
Applying glue and fitting post caps and decorative end caps.