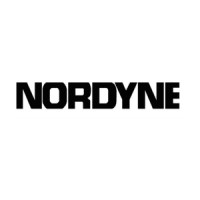5-I/4"totheleftofcenterofthefloorcut-out,
or for entrythroughright-sideof furnace
measured9"totherightofcenterofthefloor
cut-out.
d.Cutoutflooropeningandonegaslinehole.
CUT DUCTOPENING(FINGERTABBED
ONLY)
a.Placeductconnectorthroughtheflooropen-
ingwithbottomtabsrestingon top of the
supplyairduct.
b.Centerductconnectorandpushbackagainst
rearedgeofflooropening.
c. Markcut-outlocation(tabarea)andremove
duct connector.
d.Cutoutductopening1/16"largerthanarea
marked.
INSTALLFURNACEMOUNTINGPLATE
a.Placemountingplate(suppliedwithinduct
connector)at rearoftheflooropening(See
Figure9).
INSTALLING PLATINUM SERIES 14"
ROUNDDUCTCONNECTOR
a.Placeductconnectorthroughtheflooropen-
ing.(SeeFigure9).
b.Secureductconnectortofloor.
INSTALLINGSCREWDOWNDUCTCON-
NECTOR
a.Applya beadof caulking,mastic,or other
approvedsealantaroundbottomsideof I/2"
flangeandrestrictorplate,whenapplicable.
b.Locatethe duct connectoroverduct and
carefullylowerscrewdownductconnector
intoplace.
c. Onceduct connectoris locatedon duct,
temporarilyholdinplacewhilefasteningduct
connectortothefloorusingflatheadscrews
or nails.Besureflangesof ductconnector
stayincontactwiththeduct.
d.Screwplenumtoductmakingsureasealis
madebetweenthe ductandtheduct con-
MOUNTING
REARWALL
FUEL
LINE
HOLES
Figure8. MountingPlate
BEND CONNEC _OR TABS
UNDER DUCT OPENING
Finger Tabbed
Duct Connectors
Screw Down
Duct Connectors
MOUNTING
SCREWS
CONNECTION
Platinum Series
Figure 9. Duct Connector
11

