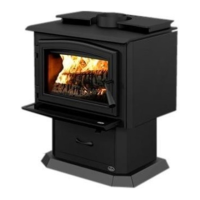Page 5
Installation and Operation Manual - 1700
ENGLISH
Dealer:
Installer:
Phone Number:
Serial Number:
8.2 Floor Protection ................................................................................................................. 35
8.3 Reducing Wall and Ceiling Clearances Safely.......................................................................35
9. The Venting System .............................................................................................................. 39
9.1 General ............................................................................................................................39
9.2 Suitable Chimneys .............................................................................................................39
9.3 Minimum Chimney Height...................................................................................................41
9.4 Chimney Location ..............................................................................................................41
9.5 Supply of Combustion Air ..................................................................................................42
9.6 Installing the Chimney Connector .......................................................................................43
Appendix 1: Legs Installation ................................................................................................... 46
Appendix 2: Pedestal Installation ............................................................................................. 49
Appendix 3: Door Overlay Installation ...................................................................................... 51
Appendix 4: Decorative Panels ................................................................................................. 52
Appendix 5: Optional Fresh Air Intake Kit Installation ............................................................. 53
Appendix 6: Optional Fire Screen Installation .......................................................................... 54
Appendix 7: Optional Blower and Thermodisc Installation ..................................................... 55
Appendix 8: Air Tubes and Baffle Installation .......................................................................... 56
Appendix 9: Mobile Home Installation ..................................................................................... 58
Appendix 10: Exploded Diagram and Parts List ...................................................................... 59
Osburn Limited Lifetime Warranty ............................................................................................. 62

