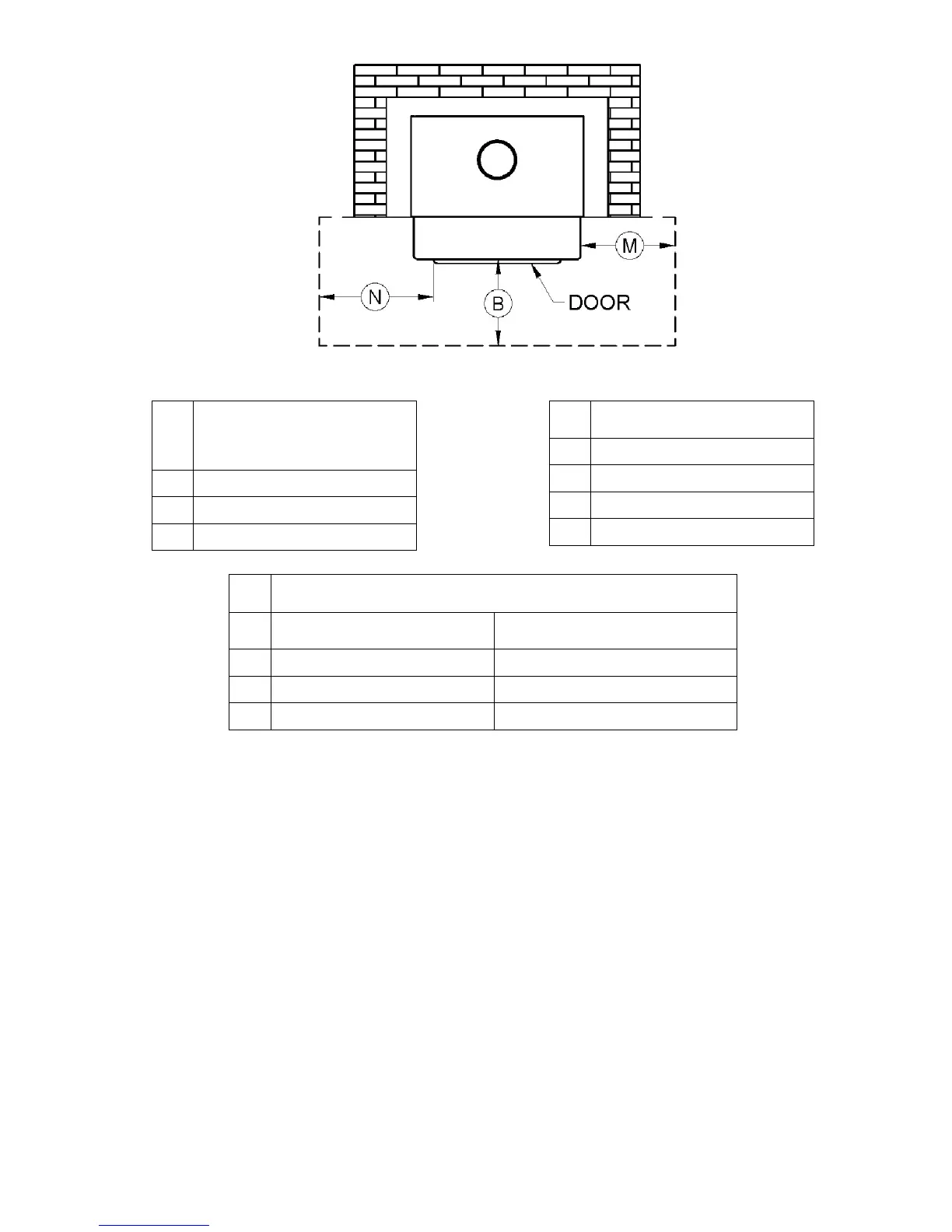14
MINIMUM MASONRY
OPENING
23 1/2" (597 mm)
31 5/8" (803 mm)
16 1/4" (412 mm)
CLEARANCES
14” (356 mm)
8” (203 mm)
20 1/2 ” (521 mm)
25 1/2” (648 mm)*
FLOOR PROTECTOR
CANADA USA
18’’ (457 mm) – Note1 16’’ (406 mm) – Note 1
8’’ (203 mm) N/A (Canada only)
N/A (USA only) 8’’ (203 mm)
* For a 6" (152 mm) shelf. See Table SHELF POSITIONING (Section 2.5) for other shelf
dimensions.
Note 1: From door opening. The depth of a non-combustible shelf in from of the insert is
included in the calculation of the floor protector’s dimensions.
IMPORTANT: The masonry hearth should be at least 4 inches (102 mm) higher than the
combustible floor in front of it. If the hearth elevation is lower than 4 inches, the non-
combustible floor protector in front of the insert should have an R value equal or greater than
1.00.
