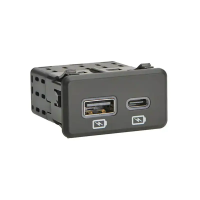16
INGROUND: WALK-IN STEP INSTALLATION
Each pool will have 1 panel that is shorter in length, except the 16’, 18’ and 27’
pools which will have 2 shorter panels to accomodate step.
Different adapter kits are being used for different radius pools. See chart at right
to determine appropriate step type for your pool.
Prepare and Position Step
Install leg supports for the steps. For steps supplied by Radiant Pools,
instructions will be provided. If steps are purchased separately through another
provider, verify compatibility by talking with a Radiant Pools representative. Be
sure to check step manufacturer’s instructions as the step supports will vary by
manufacturer.
Position the step in the desired location. Level step, establish benchmark.
The benchmark (finished height of the pool) includes the wall height, the
coping and the decking (concrete, pavers, etc). Adjust height of step by
aligning top of coping with top of step and plumb by checking front face
of step unit with adjoining panel. See images below to determine the
proper benchmark for your installation.
Once step is positioned, check levels from side to side and front to back.
16' 8' Radius
18' 8' Radius
21' 8' Straight
24' 8' Straight
27' 8' Straight
30' 8' Straight
33' 8' Straight
Step Type
(48” Height)
Pool
Size
Step Specifications
for Metric Pools
Trimline Step with Standard CopingTrimline Step with CP2 Coping
Cantilever Step with Paver CopingTrimline Step with Premium Coping
Top of Panel
Top of Step Flange
CP2 Coping
Foam
Block
Trimline Collar
Step
Faceplate
Step
Flange
Step
Wall Panel
Top of Panel
Top of Step Flange
Standard 2" Coping
Foam
Block
Trimline Collar
Step
Faceplate
Step
Flange
Step
Wall Panel
Top of Panel
Top of Step Flange
Premium 4" Coping
Foam
Block
Trimline Collar
Step
Faceplate
Step
Flange
Step
Wall Panel
To p of Panel
Step
Flange
Horizontal Mount
(Paver) Coping
Step
Wall Panel
Step
Faceplate

