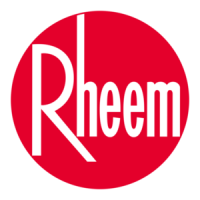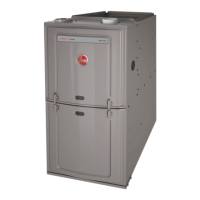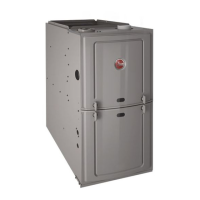M
melissa66Aug 2, 2025
How to improve heating system operation in Rheem 80PS10EDR Furnace?
- RRachel MorrisAug 2, 2025
To improve the heating system operation of your Rheem Furnace: * Keep air filters clean. * Ensure supply air registers and return air grilles are unobstructed by furniture and drapes. * Close doors and windows. * Avoid excessive use of kitchen and bathroom exhaust fans. * Prevent heat from televisions, lamps, or radios from influencing the thermostat. * Keep combustible articles three feet from the furnace and vent system. * Replace all blower doors and compartment covers after servicing. * Operate the system with constant air circulation.



