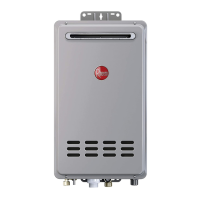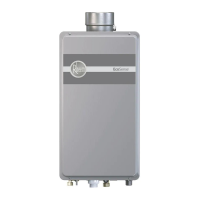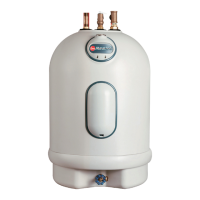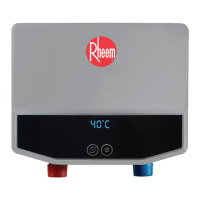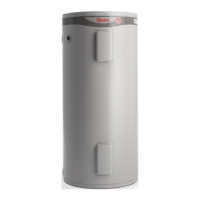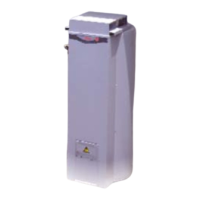42
Venting
INSTALLATION INSTRUCTIONS
Venting for Direct-Vent Water Heater (cont.)
Alternative Horizontal Vent Installations
Exhaust Vent Pipe
Air Intake Pipe
Inspection
Access Panel
(Optional)
Inspection
Access Panel
(Optional)
Ceiling
Downward Slope
Exhaust Vent Pipe
Air Intake Pipe
Wall Plate
Inspection
Access Panel
(Optional)
Inspection
Access Panel
(Optional)
Ceiling
Downward Slope
Alternative horizontal vent termination kits are commercially available. Please refer to the instruction sheet
packaged with the kit for complete installation instructions.
Air
Inlet
Exhaust
Outlet
Pipe
Support
Strap
24"
Max.
12"
From Wall
Concentric vent
termination kit
Flat horizontal
termination kit
For information about termination kits, refer to "If You Need Service" on page 26, "Call for
Assistance" for the telephone number to speak to Customer Service Representative.

