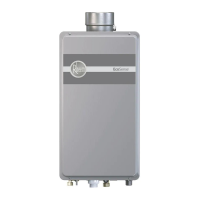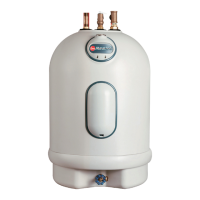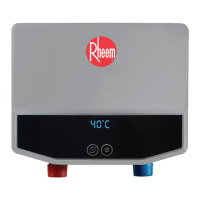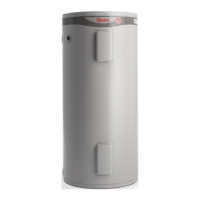Do you have a question about the Rheem EcoSense ECOH200DV Series and is the answer not in the manual?
Covers general safety, warnings, gas leak procedures, and definitions of safety terms.
Details product specifications, model information, and a checklist before operating the unit.
Guidance on setting water temperature, scald potential, and energy conservation.
Highlights dangers of improper venting and specifies approved vent materials and clearances.
Covers water temperature risks, scald hazards, supply conditions, and time/temperature scald chart.
Details gas handling, leak detection, safety precautions, and detectors for natural gas and LP.
Emphasizes reading safety information and outlines key operating instructions before lighting.
Highlights electrical shock hazards, wiring compliance, and safe servicing practices.
Details specific requirements for bracing water heaters in California due to earthquake risks.
Stresses following installation instructions, local codes, and general safety precautions.
Section to record product details and a checklist for pre-operation verification.
Provides diagrams and measurements for direct-vent water heater models.
Provides diagrams and measurements for outdoor water heater models.
Presents detailed specifications for direct-vent and outdoor models side-by-side.
Illustrates the key components and connections of a typical direct-vent water heater.
Illustrates the key components and connections of a typical outdoor water heater.
Covers safety regarding flammable vapors and essential operational checks.
Details water temperature risks, scald hazards, and setting guidelines.
Explains how to determine and adjust water temperature using the remote control.
Highlights warnings related to high temperatures, supervision, and operation after damage.
Provides guidance on inspecting the venting system and maintaining the condensate collector.
Details the procedure for visually inspecting the main burner annually.
Covers safety precautions for cleaning and the procedure for cleaning the water filter.
Provides detailed steps for removing, cleaning, and replacing the water filter.
Outlines suggested user maintenance tasks and recommends professional inspections.
Step-by-step instructions for safely draining the water heater.
Details the steps to safely put the water heater back into service after draining.
Explains the standard drain method and freeze protection techniques, including running water.
Provides guidelines for turning off water and power for extended shutdowns.
Lists common causes and solutions for lack of hot water.
Identifies causes and solutions for insufficient or excessive hot water.
Explains normal fan operation after the hot water faucet is closed.
Details procedures for when an error code is displayed, including unit restart.
Steps to take if an error code remains after initial troubleshooting.
A table listing error codes, possible causes, and solutions.
Instructions on who to contact for service and what information to provide.
Introduction to the installation instructions section intended for contractors.
Details compliance requirements with national and local codes for installation.
Provides guidance on selecting a safe installation location, considering clearances and hazards.
Covers requirements for sealing penetrations and proper venting for safe operation.
Lists specific areas where the water heater must not be installed.
Instructions for visually inspecting the unit for damage and verifying all parts.
Warns against installing near halogenated hydrocarbons that can damage the unit.
Illustrates the piping and venting setup for a typical direct-vent model.
Illustrates the piping setup for a typical outdoor model.
Covers mounting precautions, wall reinforcement, and bracket installation steps.
Highlights venting safety dangers, approved materials, and required clearances.
Provides charts and guidelines for maximum and minimum vent pipe lengths.
Addresses condensate, placement warnings, and preexisting vent system inspection.
Details specific Massachusetts regulations for venting and CO detectors.
Illustrates diagrams for horizontal vent terminal locations and prohibited areas.
A chart detailing required dimensional clearances for vent terminals.
Warnings about condensate freezing, vent placement, and proximity to shrubbery.
Specifies minimum distance requirements between vent terminations for multi-unit installations.
Details horizontal vent pipe installation, including solvent cement and jointing procedures.
Covers vent fastening, hole cutting, terminal spacing, and condensate trap installation.
Mentions the availability of alternative horizontal vent termination kits.
Highlights warnings for vertical vent installation and provides step-by-step instructions.
A chart detailing required dimensional clearances for vertical vent terminals.
Illustrates the standard vertical vent termination setup with support details.
Mentions the availability of alternative vertical vent termination kits.
Specifies required water quality levels and thermal expansion considerations.
Covers precautions for water supply connections, including heat application and insulation.
Details minimum water pressure and flow rate requirements for proper operation.
Provides steps for installing cold water shut-off valves and purging water lines.
Steps for checking water flow and maintaining the water filter.
Guidelines for connecting the hot water outlet, including insulation and local codes.
Describes the arrangement of water piping using a service valve kit.
Specifies relief valve installation requirements and safe operation guidelines.
Covers pipe insulation guidelines and condensate drainage requirements.
Warns against gas type conversion and outlines gas piping requirements.
Provides a procedure and tables for sizing gas piping based on cubic feet per hour.
Details gas supply installation steps and specifies pressure requirements.
Instructions for testing gas connections for leaks using a soapy water solution.
Outlines precautions for pressure testing the gas supply system.
Information on high-altitude certification and potential input rate adjustments.
Covers electrical shock hazards, wiring compliance, and power supply requirements.
Instructions for hard-wiring electrical connections, including grounding and switches.
Diagram illustrating the electrical connections for various unit components.
Guidance on selecting and locating the remote control, including placement restrictions.
Lists compatible remote control models and their features.
Step-by-step instructions for mounting the remote control base plate and connecting the cable.
Steps for connecting the remote control extension cable to the water heater unit.
Explains insulation blanket necessity and general installation precautions.
Checklist items for verifying proper water heater location and clearances.
Checklist items for verifying proper indoor vent pipe installation.
Checklist items for verifying water supply, pressure, and relief valve installation.
Checklist items for verifying gas supply type, pressure, and connections.
Checklist items for verifying electrical wiring compliance and grounding.
Checklist item for verifying proper condensate drain installation.
Emphasizes reading safety information and outlines key operating instructions before lighting.
Step-by-step guide for starting and operating the water heater safely.
Instructions for turning off the gas supply to the appliance.
Step-by-step guide to turn on the water heater, including checking gas and electric power.
Instructions for safely turning off the water heater by disconnecting power and gas.
Warnings about temperature adjustment risks and maximum setting capabilities.
Detailed steps to change temperature settings up to 140°F (60°C).
Steps for fine-tuning temperature settings using the remote control adjustment buttons.
Procedure to set a maximum temperature limit of 120°F (49°C) for the unit.
Steps to adjust the minimum temperature setting down to 85°F (29°C).
States that DIP switch adjustments are needed for altitudes above 3,280 ft (1,000 m).
Guides on finding and adjusting DIP Switch 2 on the PCB for altitude settings.
Details on setting DIP switches for different altitude ranges.
Instructions on how to order replacement parts, including required information.
Diagram showing the location of various components for direct-vent models.
Diagram showing the location of various components for outdoor models.
| Type | Tankless |
|---|---|
| Fuel Type | Natural Gas |
| Energy Factor | 0.82 |
| Voltage | 120V |
| Ignition Type | Electronic Ignition |
| Gas Connection | 3/4 inch NPT |
| Water Connection | 3/4 inch NPT |
| Thermal Efficiency | 82% |












