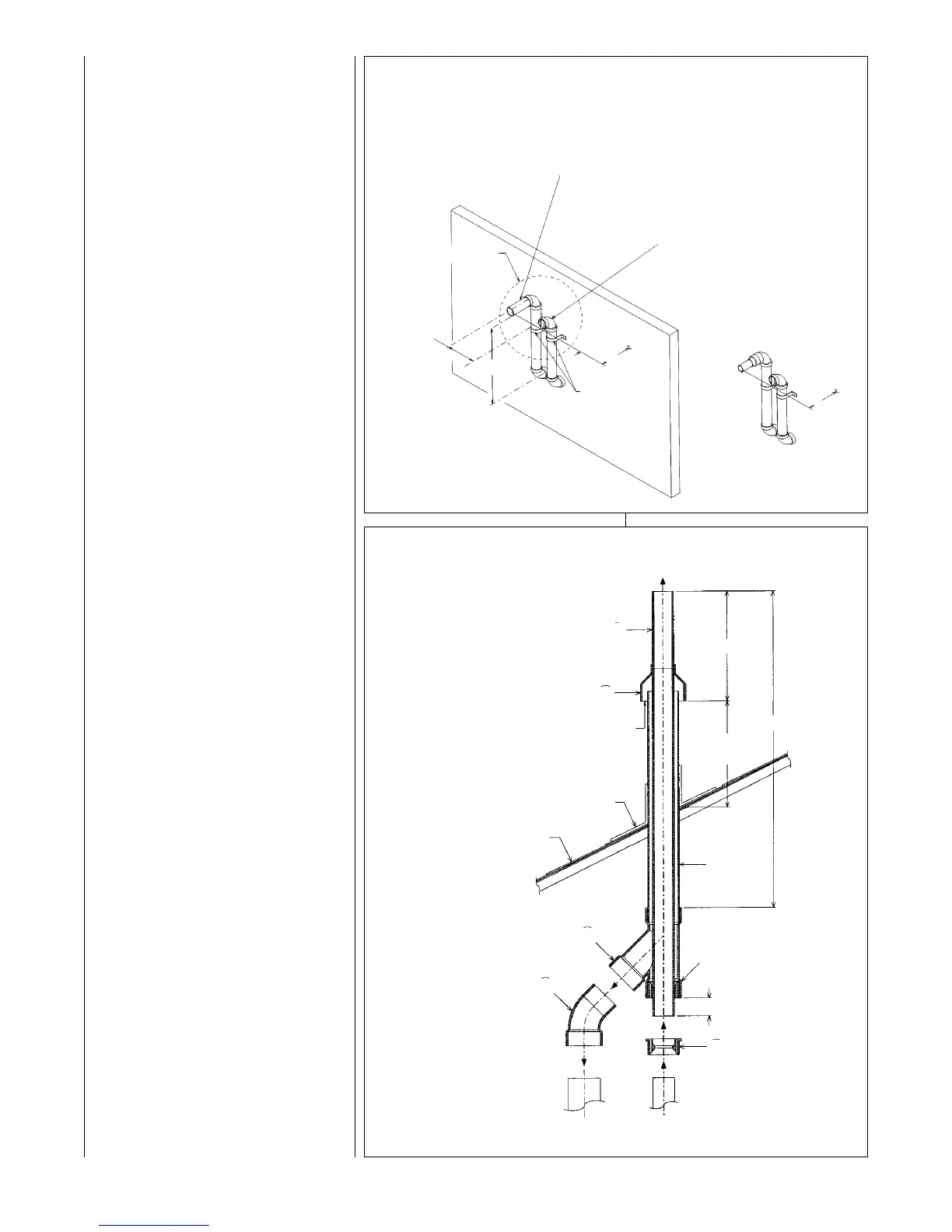21
FIGURE 17
ALTERNATE HORIZONTAL DIRECT VENT TERMINATION
SEE DETAIL A
60( MAX.
PIPE
SUPPORT
STRAP
3( MAX.
NOTE: 3-1/2(
MAX. WHEN
D04 KIT IS
USED.
EXHAUST VENT FOR
MODELS WITH
INPUT OF 45,000 THRU
75,000 BTU
DETAIL A
EXHAUST VENT
2
1
/2" PVC FOR MODELS WITH 120,000 BTU INPUT
(KIT NO. RXGY-D04)
2" PVC FOR MODELS WITH INPUTS OF 90,000 THRU 120,000
BTU. REDUCE TO 1
1
/2" FOR MODELS WITH INPUTS OF 45,000
THRU 75,000 BTU. ELBOWS AND RISERS ARE 2" PVC.
INTAKE VENT
2
1
/2" PVC FOR MODELS WITH
120,000 BTU INPUT.
2" PVC ELBOWS AND RISER
MODELS WITH INPUTS OF 45,000
THRU 105,000 BTU.
USE KIT NO. RXGY-D02 WHEN 2" PIPE
IS USED BETWEEN FURNACE AND
OUTSIDE WALL. USE KIT NO. RXGY-D03
WHEN 3" PIPE IS USED.
FIGURE 18
VERTICAL CONCENTRIC VENT KIT - RXGY - E02
12" FIXED
48" MAX.
INLET AIR
12" ABOVE
AVERAGE SNOW
ACCUMULATION
INSTALL ROOF
FLASHING
ROOF LINE
INLET AIR PIPE
2"
USE 2" x 3" INCREASER
IF VENT IS 3" PIPE
(FIELD SUPPLIED)
VENT FROM
FURNACE
INLET AIR FROM
FURNACE, USE
3" x 2" BUSHING
IF INLET IS 2" PIPE
(FIELD SUPPLIED)
➀
➁
➂
➄
➃
➅
➆
➀
➁
➂
➃
➄
➅
➆
2" SCH40 PVC PIPE
3" TYPE SDR 26 PVC PIPE
2" x 3" BUSHING (MODIFIED)
3" x 3" x 3" WYE
2" x 4" COUPLING (MODIFIED)
3" x 45° STREET ELBOW
2" COUPLING
(FIELD SUPPLIED)
• Insulate the entire length of vent
pipe, between the elbow where the
pipe exits the wall and the elbow
where the termination is made, with
a closed-cell insulation, such as
“Arm-a-Flex” or “Rub-a-Tex” with a
minimum of 1/2( thickness.
• All elbows installed on the exterior
of the building must be of the long
sweep nature.
• As required for the horizontal piping
ran within the structure, any pipe
ran horizontal outside the structure
must slope upward a minimum of
1/4( per foot run so that condensate
drains toward the furnace.
From the top elbow in the exhaust
pipe, extend a length of PVC pipe
outward so that it terminates exactly
12 inches from the wall. See Figure
17. Reduce the termination pipe
extension to is 1
1
/2 inch pipe for
45,000 BTUH through 75,000 BTUH
units.
The 45,000 BTUH unit only uses kit
RXGY-D02. The 60,000 BTUH and
75,000 BTUH units may use kits
RXGY-D02 or RXGY-D03 depending
on pipe lengths and number of
elbows. Use kit RXGY-D03 with
90,000 BTUH through 120,000 BTUH
units. The RXGY-D04 kit only
applies to the 120,000 BTUH unit
using an alternate termination and
excessively long runs. See Table 2.
The following are parts lists for the
RXGY-D02, RXGY-D03 and RXGY-
D04 alternate horizontal direct vent
termination kits:
RXGY-D02
1. 2-in. tee with reducer assembly
2.
1
/2-in. PVC 6-in. dia. trap
3. PVC vane
4. 2-in. PVC elbow
5. 1
1
/2-in. PVC nipple with coupling
6. PVC strap
7. vent template
RXGY-D03
1. 3-in. tee with reducer assembly
2.
1
/2-in. PVC 6-in. dia. trap
3. PVC vane
4. 2-in. PVC elbow
5. PVC strap
6. vent template
I339
I338
12( FROM WALL

