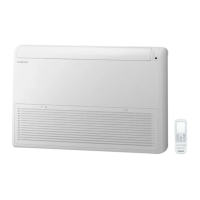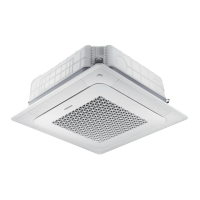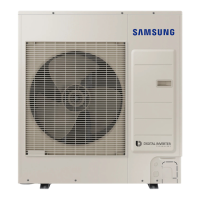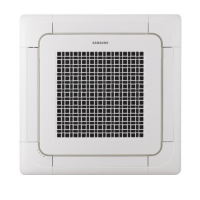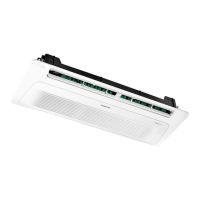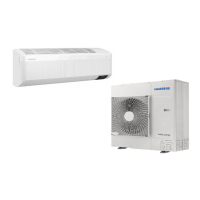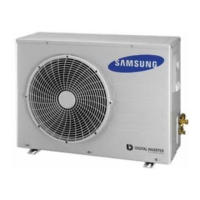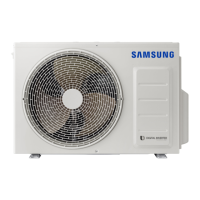13
Installation Procedure
• Ifitisnecessarytoincreasetheheightofthedrain
pipe,installthedrainpipestraightwithin300mm
fromthedrainhoseport.Ifitisraisedhigherthan550
mm,theremaybewaterleaks.
Band joint
300 mm or
less
550 mm or
less
20 mm or more
1/100 or more
Drain hose
Ceiling
• Donotgivethehoseanupwardgradientbeyondthe
connectionport.Thiswillcausewatertoflowbackwards
whentheunitisstopped,resultinginwaterleaks.
• Donotapplyforcetothepipingontheunitsidewhen
connectingthedrainhose.Thehoseshouldnotbe
allowedtohangloosefromitsconnectiontotheunit.
Fastenthehosetoawall,frameorothersupportas
closetotheunitaspossible.
Support pieces
1 to 1.5 m
1/100 or more
Ceiling
• Installhorizontally.
Indoor unit
Be horizontal
Flexible hose
• Max.allowableaxisgap.
• Max.allowablebendingangle.
NOTE
• Ifaconcentrateddrainpipeisinstalled,refertothe
figurebelow.
Main drainpipe
Hanger
Centralized horizontal drainpipe
(more than 1/100 slope)
550mm or less
1~1.5m
Main air vent
Individual
air vent
CAC R-32_Mini 4way_IM_DB68-08129A-00_EN_20181211.indd 13 2018/12/11 11:30:21
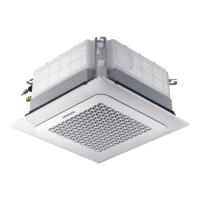
