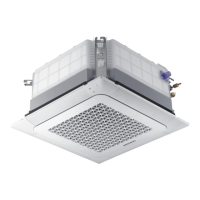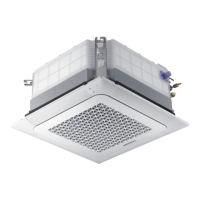Do you have a question about the Samsung CNH HDB Series and is the answer not in the manual?
Details on the design, performance, and weight of the Wind-Free 4Way Cassette.
Overview of Duct S air conditioning units, highlighting performance and installation.
Describes features of Wall Mounted Type AC units like Auto Clean, ETO, Quiet Operation.
Explains the model naming convention for Samsung indoor air conditioning units.
Details the model naming convention for Samsung outdoor air conditioning units.
Detailed technical specifications for the Wind-Free 4Way Cassette.
Provides a summary of performance and electrical characteristics for Wind-Free 4Way Cassette.
Presents cooling capacity data for various indoor/outdoor temperature conditions.
Illustrates the dimensions and connection points for the Wind-Free 4Way Cassette.
Shows the center of gravity dimensions for the Wind-Free 4Way Cassette.
Diagram detailing the electrical connections for the Wind-Free 4Way Cassette indoor unit.
Presents sound pressure and sound power level data for the Wind-Free 4Way Cassette.
Illustrates cooling air velocity and temperature distribution patterns.
Detailed technical specifications for the Duct S air conditioning units.
Summary of performance and electrical characteristics for Duct S models.
Cooling capacity data for Duct S units across various temperature conditions.
Provides dimensional drawings for Duct S indoor units.
Illustrates center of gravity measurements for Duct S indoor units.
Wiring diagram for Duct S indoor units, showing component connections.
Details sound pressure and sound power levels for Duct S air conditioners.
Charts showing temperature and air flow distribution for Duct S units.
Technical specifications for Wall Mounted Type air conditioners.
Performance and electrical characteristics summary for Wall Mounted Type units.
Cooling capacity data for Wall Mounted Type units at various conditions.
Illustrates the dimensions for Wall Mounted Type indoor units.
Shows center of gravity dimensions for Wall Mounted Type indoor units.
Wiring diagrams for Wall Mounted Type indoor units.
Presents sound pressure and power level data for Wall Mounted Type units.
Air flow and temperature distribution charts for Wall Mounted Type units.
Performance characteristics summary for outdoor units.
Dimensional drawings for outdoor units CXC18SCB and CXC24SCB.
Illustrates center of gravity for outdoor units CXC18SCB and CXC24SCB.
Wiring diagrams for outdoor units CXC18SCB/CXC24SCB and CXC30SCB/CXC36SCB.
Presents sound pressure and power level data for outdoor units.
Tables showing capacity correction factors based on pipe length and level difference.
Specifies the operating temperature and humidity ranges for outdoor units.
Illustrates the piping connections for various outdoor and indoor unit combinations.
Instructions for installing the 4 Way Cassette indoor unit, including location and spacing.
Guidelines for installing Duct type indoor units, covering spacing and insulation.
Steps for installing Wall Mounted Type indoor units, including bracket mounting and pipe connections.
Instructions for choosing an installation location and fixing outdoor units.











